This New Application Approach Reduces Labor Costs and Eliminates the Need for Penetrations

By GreenLink Engineering.
Learn how to secure HVAC equipment on modified bitumen roofs without mechanical fastening.
Modified bitumen is made with asphalt and polystyrene or polypropylene polymer and is infused into reinforcing fabric, giving it a “rubberized” quality. Mod bit roofs are a popular choice for roof deck projects and have remained in a leading position in the domestic market, maintaining a significant share.
Mod bit is applied as a two-ply system in 4’ squares. The base sheet is applied before the top sheet, which is often textured with granules. The sheets are applied directly to the concrete or gypsum deck using either a cold-applied adhesive or torching/heat welding.
Once the mod bit roof is completed, HVAC equipment such as heat pumps, AC units, mini splits, compressors and related pipelines are installed, most commonly with a support system that must be mechanically attached. Securing equipment and pipes is especially important in high-wind environments and on skyrises where wind velocity can remain continuously strong. Attaching the support system involves sinking flanges into the concrete deck and then driving fasteners into the flanges. This approach requires penetration of the mod bit membrane, which creates a potential avenue for leaks. The process is labor-intensive.
GreenLink has developed an approach that eliminates the need for penetration while reducing labor costs at the same time. This approach relies on a strut frame support system that can be bonded to the mod bit surface with GREEN LINK Adhesive/Sealant, creating a secure installation with no mechanical attachment.
GreenLink’s Strut Frame system is available in kit form for building a 3’ X 4’ frame which can safely support all types of HVAC equipment. Each kit includes four 2’ stanchion supports and two 4’ support rails, four 7-inch diameter bases molded from reinforced nylon, two equipment rails which can be adjusted by sliding horizontally to fit the equipment to be mounted, and all necessary hardware for assembly. Each kit is designed for mounting single HVAC units, but can be modified to build banks when multiple units are to be installed.
The frame system can be assembled on the roof, or it can be pre-assembled and brought onto the roof ready to install. The latter method is advantageous when dealing with taller buildings that may be exposed to stronger winds. In either case, the assembled frame support requires only that GreenLink Adhesive/Sealant be troweled onto the base bottoms and pressed into place.
The installation area should be marked ahead of time so that the frame can be positioned onto the designated area. The bond strength of GreenLink Adhesive/Sealant provides a highly secure installation, even when exposed to high winds. In non-high-rise buildings, the frame can be free standing, but bonding with GreenLink Adhesive/Sealant always yields a more secure installation.
Learn more about GreenLink Engineering in their RoofersCoffeeShop® Directory or visit www.greenlinkengineering.com.
Original article source: GreenLink Engineering
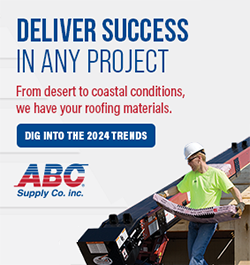
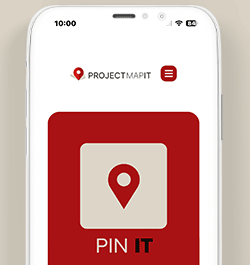


-2025-xtv-mls-tour-2.png)


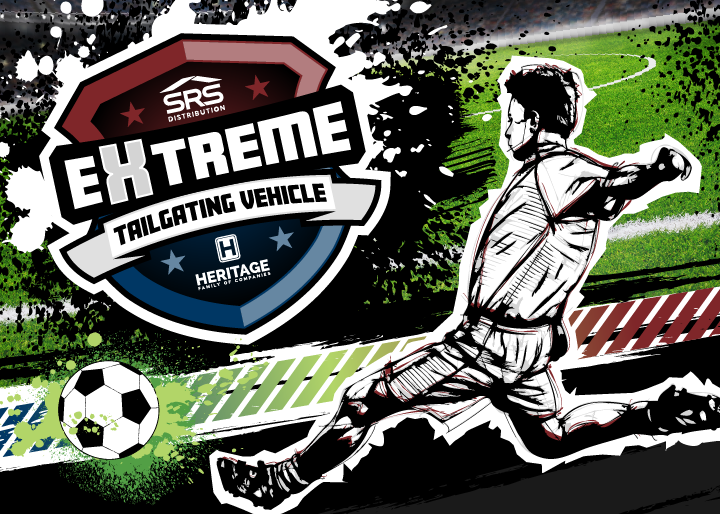



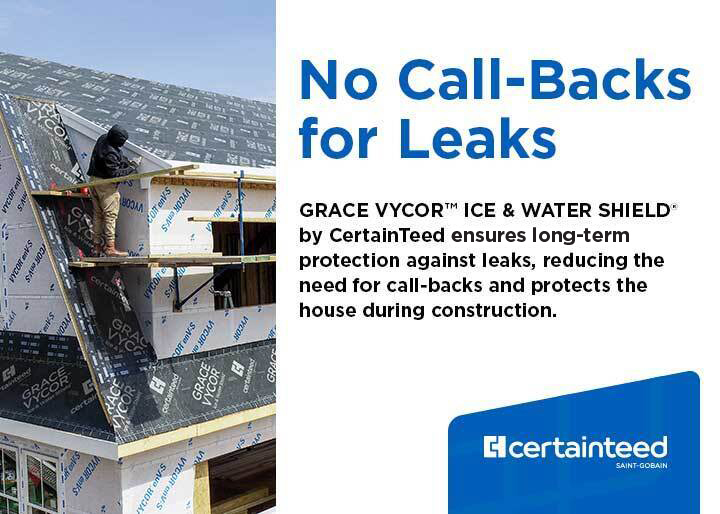

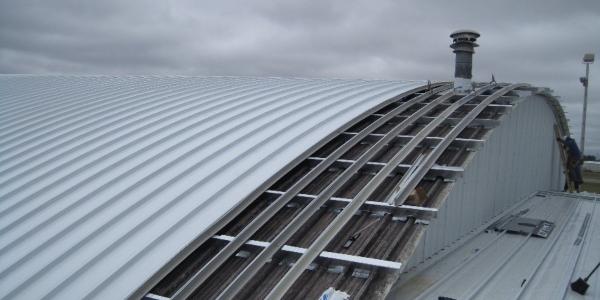





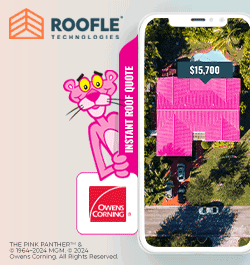


Comments
Leave a Reply
Have an account? Login to leave a comment!
Sign In