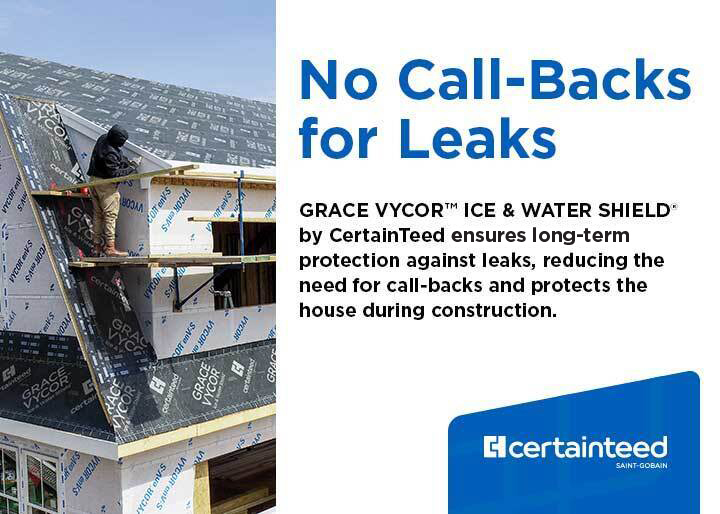Architectural Resources for Roofing Shingles Available Online

As a manufacturer of premium roofing products, Malarkey has made a concerted effort to provide the most up-to-date and concise architectural resources available online to its customers.
The design and performance details of building materials are critical to architects planning renovations and new construction. In fact, many home styles are constructed with roofing materials already in mind. The Architectural Resources page on our website features libraries of technical products documents and references to specification files available through partnering industry associations.
Computer-Aided Design (CAD) with Roofing Products
Computer-aided design (CAD) and building information modeling (BIM) have replaced largely replaced drawing floor plans over a drafting table. This technology has improved precision and attention to detail. These tools also help the architect to revise plans based on their clients wants, needs and budgetary constraints.
Malarkey hosts CAD Drawing Details for all residential and commercial roofing projects on ARCAT, a leading online resource of free building product information. On this page are CAD resources for Low Wood Wall Base Flashing, Lead Pipe Flashing, Steep Slope Layout and Nailing, Edge Metal, End Caps, and much more. These files can be downloaded into DWG or PDF formats.
Roofing Material Technical Data, and Safety Data Sheets
In addition to CAD resources, the Malarkey library of Technical Data Sheet and Safety Data Sheets (SDS) is extensive. Material and technical information can be found in this library for all Malarkey Roofing Products and roofing systems. One example from the steep slope roofing shingle catalog, includes specific ASTM code compliances, material dimensions and weights, as well as brief information on product application, composition, and warranties. This information is updated regularly, so be sure to consult the site for the latest information.
Continuing Education for Architects in Roofing
Malarkey offers continued education for professionals with the Lunch and Learn Program. This program brings a representative to your architects and specifiers for an educational purpose. Malarkey has also established similar partnerships with the Roof Consultants Institute (RCI) and the Construction Specifications Institute (CSI). We will be at the RCI Interational Convention and Trade Show later this month in Texas. Courses are accredited through the American Institute of Architects (AIA) and range from Roofing Design Consideration to Benefits of Polymer Modified Roofing. Architects are encouraged to looks up the schedule of AIA chapter events in their city.
Stay Tuned
Malarkey has recently begun a series of blog posts focused on how polymer modified asphalt shingles work well certain home styles such as the ranch style home and others. Over the next several posts, details will be shared on how Craftsman, Colonial, and even Mid-Century Modern homes can utilize Malarkey products for their roofs. Keep an eye on this page for those posts, or subscribe to have them delivered to your email inbox.
Editor’s note: This article first appeared on the Malarkey Roofing Products blog and can be viewed here.
Photo credit: Malarkey Roofing Products.






















Comments
Leave a Reply
Have an account? Login to leave a comment!
Sign In