The 4/Way House: A perfect mountain retreat

By Metal Construction Association.
This Santa Monica Mountain home combines a beautiful aesthetic with incredible fire protection.
It may be over 20 years since the 1993 Old Topanga wildfire started near Malibu, California, but it has left its mark on the community. The fire burned for 10 days and destroyed over 350 homes, along with more than 39,000 acres of the neighboring Topanga area. This sent property values plummeting and the community struggling to rebuild both homes and livelihoods.
It was after this event that you architect Joa Day, AIA, and his wife were able to get an empty plot overlooking the Santa Monica Bay. The plot, located in the mountains, became the site for his 4/Way 2,250-square-foot project. Now, Joe is a leader in the field with Deegan-Day Design & Architecture in Los Angeles, California, and the community has come back from the tragedy and his mountain retreat is completed. The Metal Construction Association (MCA) got the chance to talk to Joe about this incredible project, which combines community safety with architectural interest.
With fire protection top of mind, Joe chose metal for the exteriors. A RHEINZINK prePATINA architectural-grade zinc clads the walls and roof. In addition to resisting fire and corrosion, the long-lasting material is fully recyclable and its dynamic patina will evolve in color over time.
Enhancing the home’s fire protection, steel trusses lend a unique interior aesthetic over the living spaces and concrete was selected for the base of the structure.
“Fear of fire, flood, slides and erosion dictate stringent setback, cladding and planting guidelines enforced by the state-wide Coastal Commission and by a myriad county and city agencies,” explains Joe.
In addition, the home sits downslope from its neighbors, essentially making it the first line of fire defense for the community.
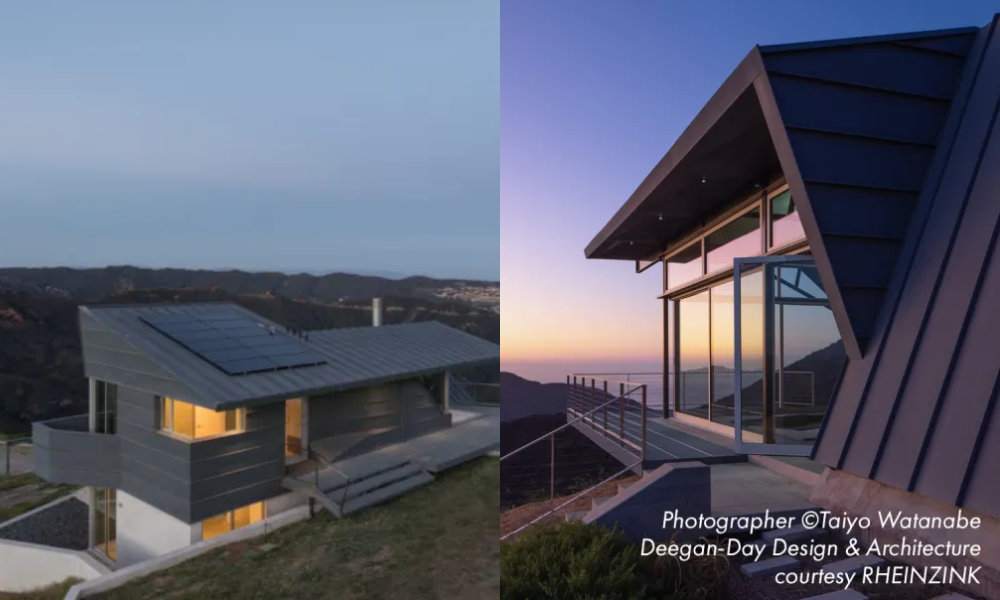
“A lot of the rationale for the house has to do with the idea that now we’re the outpost. If you can defend our property, you are defending five houses up the street,” he says.
The property’s surrounding terraces offer a series of outdoor rooms and act as a fire buffer as well. Like a good neighbor, the design sits low enough on the ridge to preserve views for the homes uphill while showcasing the natural, mountainous landscape through large glass windows.
“To take advantage of a distant, but commanding view of Santa Monica Bay, the house folds across the grain of a steeply sloping ridge, ducking upslope neighbors and cutting into the hillside to cool the lower floor,” notes Joe.
The name 4/Way House was inspired by the home’s four rotations:
- The first is a planimetric rotation approximately 18 degrees off the cardinal north-southeast-west to the southeast, toward the Santa Monica Bay view.
- The second rotation comprises the truss configurations that give the house its angular envelope, opening the house toward the view while also providing a faceted fire blanket for the house.
- The third orientation is the garage, designed to municipal specifications to potentially aid firefighters. It tilts 90 degrees upward and doubles as a movie screen.
- The fourth rotation references an internal ruled-surface rotation that governs much of the cabinetry and the transition between floors.
Ultimately, the raw concrete, exposed metal, zinc panels and birch plywood combine to display a beautiful, durable and protective interior and exterior.
Original article source: Metal Construction Association
Learn more about Metal Construction Association (MCA) in their Coffee Shop Directory or visit www.metalconstruction.org.







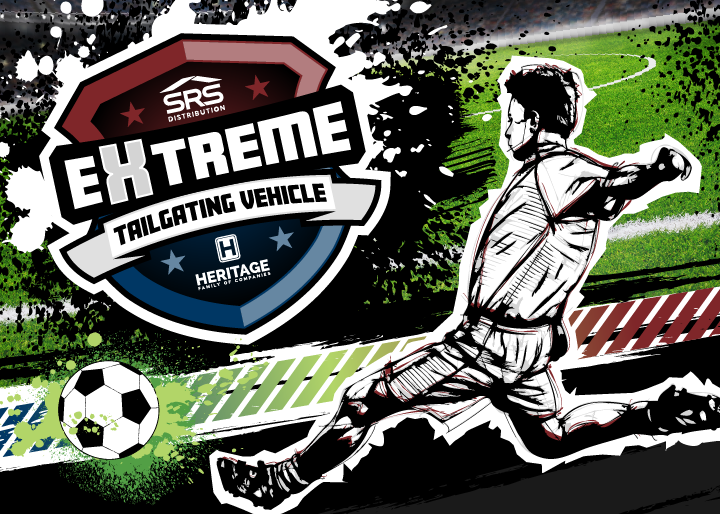



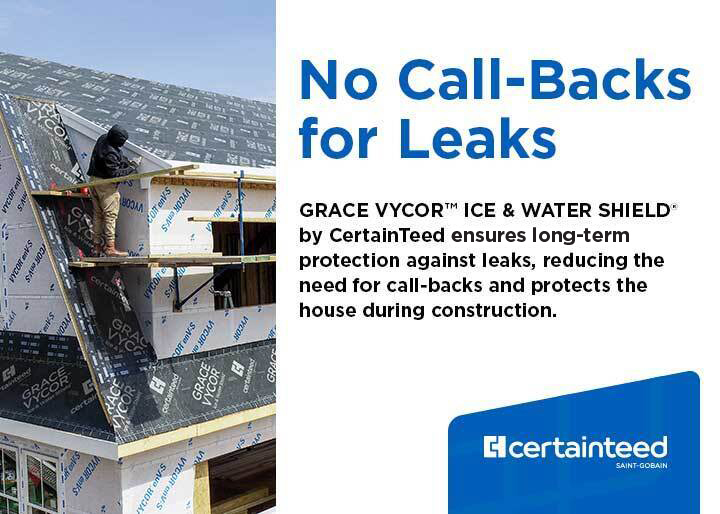






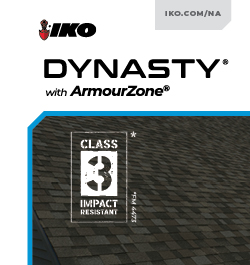

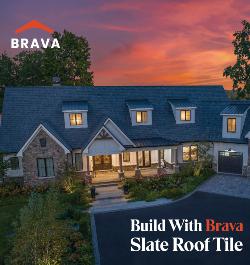

Comments
Leave a Reply
Have an account? Login to leave a comment!
Sign In