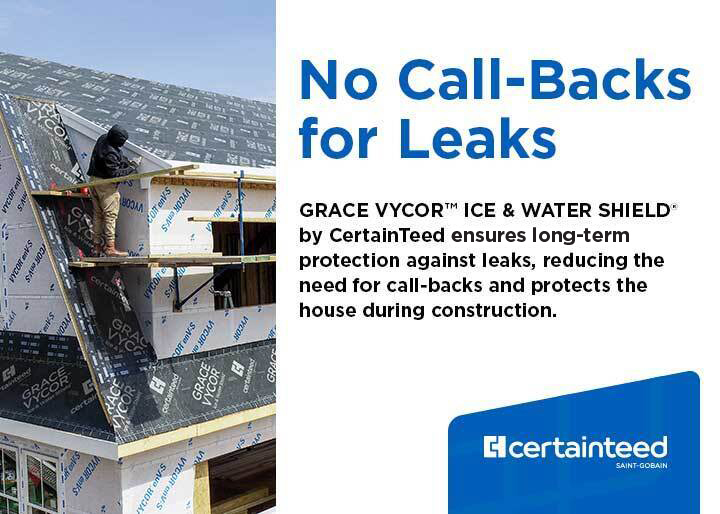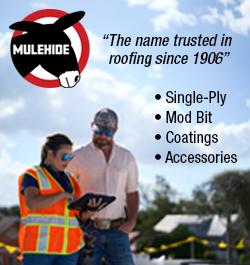Replacing your roof this year? Layer in some basic re-roofing terminology
January 13, 2025 at 4:00 p.m.Here’s a quick crash course covering the basics of a new roof for any homeowners looking to learn more before a re-roofing project.
Editor's note: Share this guide with your customers who are considering a new metal roof.
Is 2025 the year to replace the roof on your home? Prior to connecting with potential installers or contractors, take time to brush up on some basic re-roofing terminology. There’s more than meets the eye when it comes to a quality re-roofing project, so understanding the terms your installer may use is to your advantage.
Starting from the bottom, here’s a quick crash course covering the basics of a new roof and why they are important, layer by layer.
1 - Framing
Definition: It all starts here. In the U.S., the two primary roof-framing methods are stick-framed and truss. Each has pros and cons, but in general, stick-framed roofs utilize a series of individual rafters that span from the ridge to the top of the exterior wall. Truss-framed roofs are premade units that are triangular-shaped and form a webbed pattern.
Why it matters: Whatever type of framing you have-truss or rafters-the most important factor is to ensure it can support the weight of the roofing material you choose. For example, because roofing material such as clay and slate are exceptionally heavy, your installer might need to add structural support and reinforcements if the framing of the existing roof isn’t adequate to support the additional weight.
2 - Roof deck
Definition: Attached to framing is the roof deck, typically made up of sheets of plywood or OSB (oriented strand board). It is connected to the framing and provides a solid base for the rest of the roofing material. Minimum thickness is usually 7/16” but may vary based on the span, load and local codes. Spacing between boards should not exceed 1/8”.
Why it matters: Proper decking ensures your roof will perform reliably in extreme conditions including high winds and heavy snow and ice. Codes vary depending on regions, so be sure to double check specific requirements in your area. For complex roof designs or high load situations, consult with a structural engineer.
3 - Insulation
Definition: From fiberglass batt and loose fill to structural insulated panels and much more, there are a lot of roofing insulation options. No matter what the type, adding insulation in the attic or underneath the roof deck helps keep heat loss and gain to a minimum. Be sure to follow codes and guidelines in your area for the most effective amount of insulation you’ll need. Good rooftop ventilation also is key to help control moisture effectively.
Why it matters: Proper insulation makes a major difference on the amount you’ll save on energy costs to heat and cool your home. It will help your house stay comfortable no matter what the season.
4 - Water barrier membrane
Definition: A water membrane (also referred to as an ice and water shield) is a highly waterproof material usually installed in vulnerable areas like valleys, around roof penetrations and along low-slope sections of the roof to prevent water from seeping under the roofing in areas with the potential to get ice dams. Applied to the roof deck typically with an adhesive, this layer acts as the primary waterproof layer for the roof.
Why it matters: For a long-lasting, reliable and top performing roof, protecting it against water infiltration to help keep the wood framing and roof deck from damage is essential
5 - Underlayment
Definition: Underlayment is a wider layer installed across the entire roof deck beneath the roofing material, providing an extra barrier against water intrusion and helping to protect the roof deck from moisture damage. Certain underlayments also offer wildfire protection, resisting ignition from wayward sparks.
Why it matters: Underlayment and waterproof membranes offer dual protection against water intrusion and the danger of roof structure damage caused by rot, mold or other issues. For safety in wildfire prone areas, ignition resistant underlayment is a must. Underlayment can also help reduce blow off in high winds.
Do you need both an underlayment and water barrier? When installing a roof, you typically use both a water membrane and an underlayment, as they both serve important roles in protecting the roof deck from water infiltration, with the membrane providing extra waterproofing in critical areas and the underlayment acting as a secondary barrier beneath the roofing; both are considered necessary components of a complete roofing system.
6 - Roofing material
Definition: The main, visible exterior layer on the roof, made from metal, asphalt, clay, slate, wood, rubber, etc. This is the layer that bears the brunt of the elements: rain, high winds, snow, ice, intense sun, hail and more. Metal is a lightweight, energy-efficient yet exceptionally strong roofing material designed to last for decades even in the toughest conditions, without requiring additional structural preparations.
Additionally, thanks to its lighter weight, metal is one of the only roofing materials that can be installed and layered right over asphalt, provided that the old asphalt roof is still structurally sound. The benefits of doing so not only include preventing waste but realizing savings that comes from reduced labor and tear-off costs while increasing long-term energy efficiency. Talk to your installer about your potential options.
Why it matters: From the performance to the curb appeal of your home, the roofing material you choose makes a huge difference on how long your investment in a new roof will hold up and perform over time. Maintenance also is a major factor: choosing low maintenance materials like metal means you’ll save money and hassle year after year.
7 - Flashng, drip edge, ridge/hip caps and pipe jacks
Definition: Finally, special pieces, components and accessories are used around or to cover specific areas of a roof where a gap, an unfinished edge or the need to direct water may be located. These are used in sections such as around plumbing pipes, chimneys, vents and roof ridgeline changes.
Why it matters: Roof gaps or seams can cause premature roof failure if not well protected and properly covered. These pieces help cover vulnerable areas, ensuring water properly flows and does not travel into the roof layers underneath.
About the MRA
Representing the residential metal roofing industry in the United States and Canada, the Metal Roofing Alliance (MRA) was formed to help educate consumers about the many benefits of metal roofing. For more information about MRA membership, residential metal roofing resources and tools, visit MRA at www.metalroofing.com.






















Comments
Leave a Reply
Have an account? Login to leave a comment!
Sign In