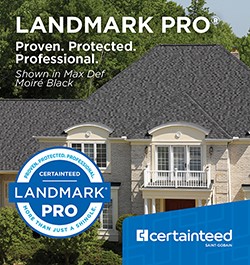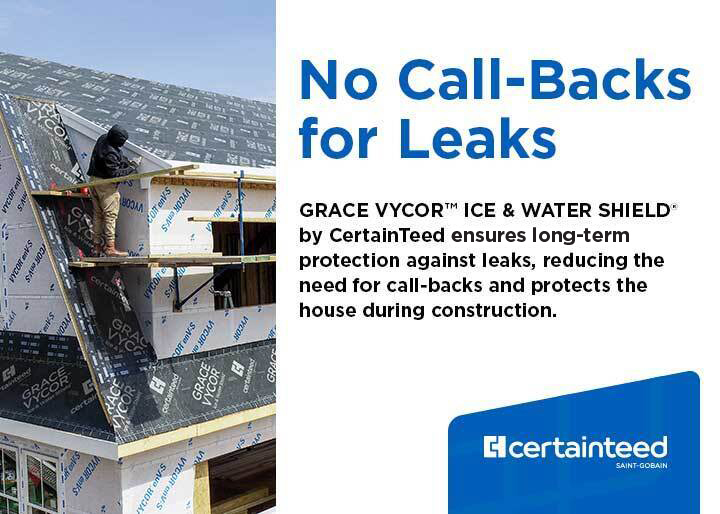Oregon High School Re-roof Wins Duro-Last® 2019 Custom-Fabrication Award

Northwest Building Specialists developed a plan that addressed the structural needs of the school and delivered an aesthetically pleasing finished roof.
Located in the heart of Coos Bay, Oregon, Marshfield High School is home to just over 1,000 students each academic year. Originally built in 1908, the art deco style facility features four distinctive buildings throughout the campus. In 2018, the school system received grant funding to perform seismic upgrades, which required the replacement of the roofing system on the 17,000 square foot auditorium and 23,000 square foot gymnasium. HGE Architects, also local to the Coos Bay region, requested bids for the project and Northwest Building Specialists from North Bend, Oregon, was awarded the roofing portion utilizing a custom-fabricated Duro-Last® Roofing System.
While the auditorium featured a built-up roofing system with tapered slopes along the perimeter, the gymnasium was constructed with large bowstring trusses which created a unique barreled roof visible from the ground. This structure featured an aged standing seam roofing system that had begun to leak over the years, so Northwest Building Specialists was tasked with developing a plan that addressed the structural needs of the project and provided an attractive finish to match building aesthetics.
Following behind the general construction crew that was executing the seismic upgrades, the Northwest Building Specialists team performed a complete tear-off of each roofing system before installing the new materials. For both buildings, they utilized four layers of Duro-Guard® ISO insulation and DensDeck® coverboard. For the auditorium, custom-fabricated white Duro-Last 60 mil membrane was mechanically fastened over top, while custom-fabricated gray Duro-Last 60 mil membrane was utilized on the barreled gymnasium roof. Custom-fabricated stacks and curb flashings were also used, as well as custom-fabricated membrane along the parapet walls. Finally, vinyl-coated drip edge from EXCEPTIONAL® Metals was used along the perimeter of each building to add an attractive, watertight termination.
“The general contracting crews had a hard time staying ahead of us because we worked so efficiently,” said Mike Wallace, President of Northwest Building Specialists. “The custom-fabricated deck sheets from Duro-Last allow us to move quickly, especially on tricky projects like the barreled roof, rolling out exactly as needed for easy fastening. It’s a solution that is second to none in the industry.”
Due to the height of the buildings, Northwest Building Solutions had to utilize boom trucks to load materials onto each rooftop. Despite the logistical and architectural challenges that they faced, they were able to complete the project in approximately 10 weeks over summer break, eliminating any potential for disruption to students and activities.
“In addition to the security that the 20-Year NDL Warranty from Duro-Last has provided the district, school leaders and community members couldn’t be happier with how this project turned out,” explained Andrew Locati, Associate Principal for HGE Architects. “Mike and his team at Northwest Building Solutions worked seamlessly with the crew that was making structural upgrades, and the new roofing systems eliminated the issues they had previously been experiencing. We couldn’t have asked for a better outcome.”
Contractor: Northwest Building Specialists
Project: Marshfield High School
Location: Coos Bay, OR
Square Feet: 40,000
Products: Duro-Last® 60 mil membrane, Duro-Last® Vapor Barrier, custom-fabricated curbs and stacks, Roof-Trak® III Walkway Pads; Duro-Guard® ISO, DensDeck®, Duro-Blue® Slip Sheet; EXCEPTIONAL® Metals vinyl-coated drip edge, scuppers, pitch pan
Watch this wonderful video that sums up the project!
Learn more about Duro-Last in their RCS Directory.





















Comments
Leave a Reply
Have an account? Login to leave a comment!
Sign In