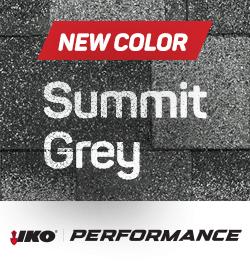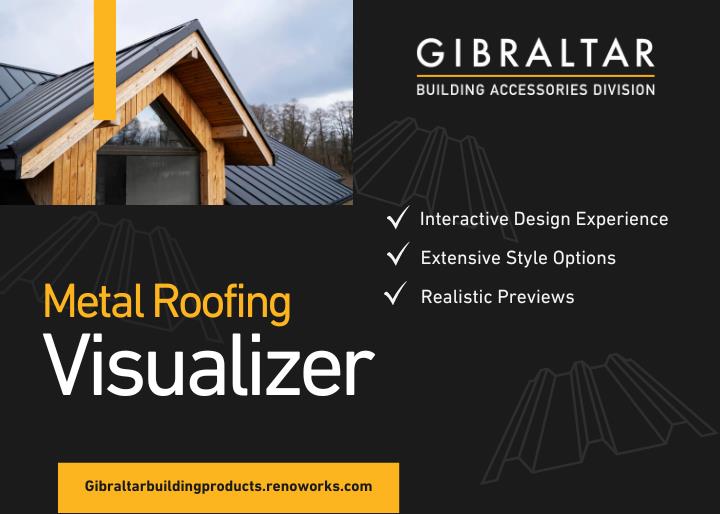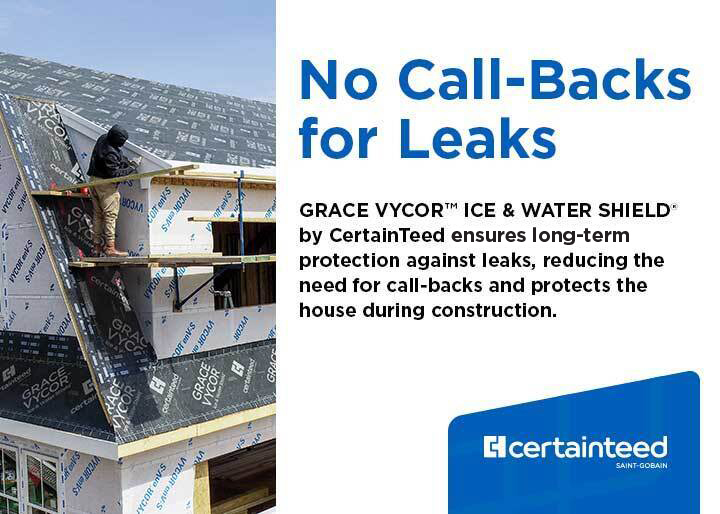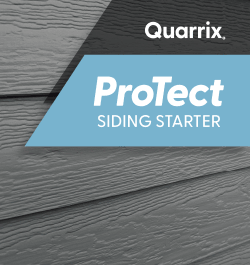The Importance of a Versatile Hybrid Built-Up Roof System

How a Hybrid Built-Up Roof Addresses Multiple Issues
By Traci Shaw, Communications Coordinator, Malarkey Roofing Products
Large industrial buildings experience movement not only from daily truck traffic, but the sheer size of the buildings themselves makes them more prone to shifting and settling. As the potential holding and transfer station of vast quantities of merchandise, it is critical these roofs be designed for long-term durability. “There are a lot of things to consider when specifying for large projects,” says Jose Laurean, Field Engineer with Wetherholt and Associates. “For this project we were looking at tenant use and occupancy, as well as the movement of the building.”
The combination warehouse and office buildings in Fife, Washington are 2,025 squares and 3,290 squares. “Wetherholt and Associates was brought in to evaluate the current roofs, which were having issues with leaks,” notes Laurean. The new specifications for the roofs addressed issues of bridging at panel joints, heavy drainage at scuppers, and nails backing out of the OSB decking, resulting in punctures of the roofing membrane. All skylights were also replaced at this time.
The System
 Both buildings were specified with the same roofing system, starting with a ½" OSB deck that was covered by ½" wood fiber. “Larger buildings can have a lot of movement, which can cause nails to eventually start to back out of the OSB,” notes Mark Stanley of Stanley Roofing. “The wood fiber adds an extra layer of protection to help the roof last longer.” The wood fiber cover boards were mechanically fastened with screws and plates using 12 fasteners in the field, 15 fasteners on the perimeters, and 24 fasteners in the corners.
Both buildings were specified with the same roofing system, starting with a ½" OSB deck that was covered by ½" wood fiber. “Larger buildings can have a lot of movement, which can cause nails to eventually start to back out of the OSB,” notes Mark Stanley of Stanley Roofing. “The wood fiber adds an extra layer of protection to help the roof last longer.” The wood fiber cover boards were mechanically fastened with screws and plates using 12 fasteners in the field, 15 fasteners on the perimeters, and 24 fasteners in the corners.
The slopes of both roofs range from ¼" in the field to 1¼" and 1⅜" on the sides and broached ends. This sloped perimeter was an important aspect of product selection. “Cold weather conditions would make it dangerous to walk on a sloped roof with a smooth surface,” notes Stanley. “This is a safety consideration you have to make for both the installers and future maintenance. At some point, a worker will have to come out of the hatch and go up the slope. Using a granulated cap sheet is the safest way to go.”
Wetherholt and Associates specified an enhanced four-ply built-up roofing system from Malarkey Roofing Products® for this project. “A built up roof was chosen for the redundancy in the layers, worker safety at the roof slope, and alleviation of heavy drainage issues,” notes Laurean. The system consisted of Paragon® MOD Base, two layers of Pano™ Ply 4, and Paragon® MOD Cap with a granulated Dove White surface. Paragon® MOD Base is a 92-lb. base sheet featuring durable SBS polymer modified asphalt for added flexibility with more conformity to the substrate and resistance to wrinkling — an adaptable solution for the natural movement of large structures. Pano™ Ply 4 is a 38-lb. conventional asphalt ply sheet, creating a hybrid system that provides both enhanced durability and affordability to the system. Paragon® MOD Cap is a 100-lb. granulated cap sheet featuring SBS polymer modified asphalt for both flexibility and enhanced granule adhesion, ensuring a safer working surface. Approximately fifty feet at the perimeter of the roofs was applied in a strapped pattern up to the ridge to accommodate slope changes. All layers were installed using Type IV hot mop asphalt trucked in by tankers for efficiency. Over 252 tons of asphalt was used on this project.
The system also addressed issues at scupper drainage locations. “Because of how the roof is designed, the scuppers see a large volume of water coming down the roof,” notes Laurean. “There was concern that because of the design, water might bypass and shoot off the roof over the edge during a heavy rainstorm. We felt that a granulated surface would help to alleviate some of these issues versus a smooth surface.” All penetrations, including scuppers, were flashed using non-fibered EZ Seal™ resin from Malarkey Roofing Products®. “Doing evaluations and noting where buildings fail, we saw that getting a good seal to metal surfaces was problematic,” says Laurean. “Using reinforced fluid applied at that transition provides a lower maintenance system without needing to patch with roof cement, which will eventually open back up.” The fluid applied resin flashing was seen as especially important to reinforce scuppers, where the convergence of drainage would be more likely to lead to leaks.
The extensive project was a successfully coordinated effort for all parties involved. “It’s definitely a task to route material delivery trucks on a project of this size,” notes Marshall Whisler of MacArthur Company, who supplied the materials. “We had two weeks of trucks unloading materials at the job site without disruption of business operations.” In preparation for the project, scaffolding stairwells were erected to allow safe, easy access to the job site for the property owners and consultants. The new roofing system took a team of fifteen to twenty installers from Stanley Roofing three months to complete in the summer of 2015.
“This project had a good contractor and good product,” says Laurean. “It was about making sure we had a good roof and we achieved that goal. At the end of the day everyone was happy, and that’s what it’s all about.”
For more information on Malarkey Roofing Products visit https://malarkeyroofing.com.

















-2025-xtv-mls-tour-2.png)




Comments
Leave a Reply
Have an account? Login to leave a comment!
Sign In