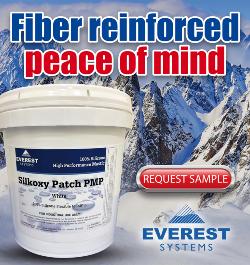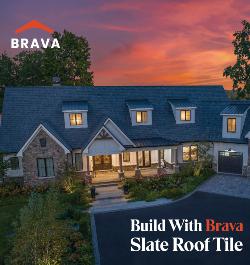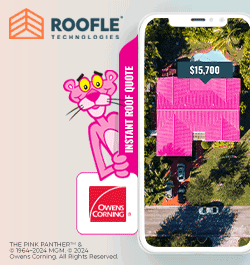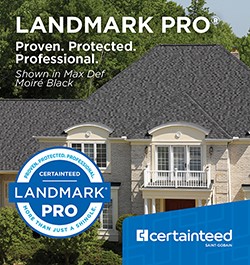Academy Roofing overcomes challenges with precision

By Chris King, PABCO Roofing Products.
Academy Roofing demonstrates expertise and adaptability when facing logistical challenges and scorching temperatures at Regis University’s Carroll Hall re-roofing project.
Academy Roofing, based in Aurora, Colorado, brings over four decades of expertise in residential and commercial roofing to its latest milestone at Regis University's Carroll Hall. Overcoming significant challenges including scale, scheduling constraints and restricted site access, the project marked a formidable achievement for the company.
According to Curt Boyd, Academy Roofing's president, tackling the 1925 administration building's towering 14/12 pitch roof with 17,500 square feet of PABCO Roofing Products Premier Radiance Solar Reflective Shingles not only matched campus aesthetics but also upheld Denver's Green Roofing Ordinance, integrating cutting-edge solutions like GACO silicone coating and copper window trim. “We tore off the existing roof, installed new decking, full ice and water shield, full old-school asphalt felt over it, and then we went with the PABCO Premier Radiance shingles,” Boyd says.
Challenging logistics
Carroll Hall posed several logistical challenges. Academy Roofing called in a scaffolding company to build four stair towers to access the roof. Crews set up three areas for debris to minimize movement of material. A reach forklift and a crane were used to remove trash during the tear-off.
During the tear-off, cranes and reach forklifts were used to bring trash hoppers up to the work areas. Photos: Academy Roofing Inc.
“It’s an L-shaped building, so the inside portion offered less access and had a lot of landscaping and flagstone walkways that had to be protected,” Boyd notes. “There were trees that are taller than the eave line and the eave line is 38 feet. There were certain areas we could not get right up against the building. For the tear off, we used trash hoppers and a reach forklift to set the trash hoppers right below where the men were working. In areas where the trees posed a problem, we craned up and over to suspend the trash box.”
Work on the roof was divided into four sections. In each section, the crew began the tear off and re-sheeting process and installed the underlayment. As that work continued, two workers would fall back and begin installing the shingles. “They could install faster than the tear-off process, so as the tear-off was being completed on each section, the installation crews would just be catching up with them,” Boyd says. “We would wrap up one section and then move on to the next one.”
The detailed plan we executed to perfection. “It worked out well,” Boyd recalls. “We had 10 men on the job. Typically, on steep slope applications, we have three or four guys, so the logistics were more detailed. Where we could reach the eave line with no trees, we used a man lift to start the eave sections. We also used the man lift to do the coating and the copper trim around the windows.”
Crews coped with unusually hot summer weather, with temperatures averaging between 95 and 100 degrees. “There were five days over 100 degrees,” Boyd notes. “It’s summertime and we are used to dealing with the heat, but on the south-facing slope of a 14/12 roof, it felt like we were in an oven.”
The building was open and operational all summer and the safety plan had to accommodate foot traffic for university employees, as well as participants in sports camps and other activities held on campus. Crews met daily to discuss the safety plan and the work scheduled for the day. A full-time supervisor of the site facilitated the crews and managed traffic, along with help from the university. “The plant personnel assisted us with access to our work, closing entrances and detouring people around our work zone and equipment,” Boyd notes. “The people that were in charge of the facilities were amazing. Anything that we needed, they were there to help us.”
The roof itself was also memorable. “What really stands out about this one is the height of the building and the slope of the roof,” Boyd recalls. “By the time the guys got to the top of the ridge line, they were seven stories off the ground. This building was intimidating.”
Four stair towers were erected to aid crews in accessing the roof.
The fall protection plan centered on personal fall arrest systems using attachment points at the peak of the roof.
The tight schedule was compressed even further by permitting delays, but Academy Roofing completed the job right on schedule. “We finished the building on the 17th of August and they had registration on the 18th,” Boyd says. “We were able to make up some time because our men worked so well together and we had a good plan. I can’t say enough about our men and the effort they gave. It became their job. All of the guys had Regis University stickers on their hard hats. They did a great job.”
Teamwork was the key. “Our crew worked through all the challenges to succeed,” Boyd says. “We had constant communication with the facility people. Attention to the smallest details allowed us to complete the project with top-quality workmanship and minimal damage to the surrounding campus. After 41 years, it is still exciting for our people to take on a challenging project like this and succeed.”
Team
Roofing contractor: Academy Roofing Inc., Aurora, Colorado, academyroofinginc.com
Materials
Shingles: Premier Radiance Solar Reflective Shingles, PABCO Roofing Products, pabcoroofing.com
Roof coating: GACO silicone coating, GACO, gaco.com
Original article source: PABCO Roofing Products
Learn more about PABCO Roofing Products in their Coffee Shop Directory or visit www.pabcoroofing.com.





-2025-xtv-mls-tour-2.png)














Comments
Leave a Reply
Have an account? Login to leave a comment!
Sign In