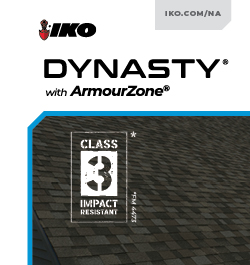A Guide to Building Information Modeling (BIM) and ROCKWOOL

By Cass Jacoby.
The BIM – a future-friendly solution for better buildings and a more progressive built environment that is supported by ROCKWOOL
Project management across the architecture, engineering and construction industries is a challenging feat. A single project can have so many complex, moving pieces with many levels of communication and information sharing that needs to happen between clients and teams.
Traditional forms of communication that leave room for miscommunication and inefficiencies simply aren't streamlined enough for the job. This process can easily impact workflows, timelines and approvals, plus lead to late-in-process changes, errors, or additional expenses that can add considerably to the project budget. Project management needs communication that moves the project forward rather than complicating it.
Building Information Modelling (BIM) is poised to revolutionize this process and lead to better buildings. This resource is on the fast track to becoming the gold standard of the industry.
What is Building Information Modeling?
Building Information Modeling or BIM is a digital process for creating and managing information across a project’s lifecycle. From design to delivery to maintenance, this process is designed to simplify project management.
How? One of the key ways is by giving a digital description of every aspect of the built asset. It might include details such as plans, designs, drawings, modeling data, components and component data, performance data, costing, lifecycle info and more. That way a model always has all the information from every team working on the project and is updated at key moments as the project progresses.
When you consider the army that it takes to build a building, the genius of this system is clear: one place to have all specifications, schedules, performance requirements, cost plans, drawings, performance modelling info, etc. keeps everyone on the same page.
This digital space is called the Common Data Environment (CDE), and it allows everyone to have shared access to up-to-date information about the proposed building or structure. The BIM process and its CDE streamlines the sharing of information for an easier, quicker and more accurate exchange of information.
Benefits of the BIM
BIM benefits everyone involved in the project, allowing for better coordination across teams and a clear Rosetta stone for the project.
Construction and fabrication benefits
-
Synchronize design and construction planning
-
Improved time estimation and better time management
-
Discover design errors and omissions before construction (clash detection)
-
React quickly to design or site problems
-
Use design model as a basis for fabricated components
-
Better implementation and lean construction techniques
-
Synchronize procurement with design and construction
Post-construction benefits
-
Better manage and operate facilities.
-
Integrate with facility operation and management systems.
Additional benefits of the BIM process might also include:
-
A greater understanding of customer requirements so teams can deliver accurately on client needs.
-
Better collaboration.
-
Access to information up to 25 per cent faster, vastly improving efficiency, saving time, reducing timelines and potentially costs.
-
Better cost control/predictability.
-
Faster approval cycles.
-
Improved safety.
-
Designs can be completed more accurately prior to construction.
-
Minimize errors and avoid wasting time and money.
-
Project teams are able to better support the business outcomes of its customers through goal-oriented designs.
-
Contributing to customer success rather than basic customer satisfaction.
-
Better designed and constructed buildings that provide better performance, durability and resilience and better value.
-
A more responsible process that balances project objectives with those that contribute to a more progressive built environment that respects people and the planet.
What is a BIM object?
The Building Information Model is made up of a group of building components which are known as BIM objects. When you explore or click on a different part or component of the 3D representation, you’re able to access information about it. A BIM object includes information on the product, product properties, geometry of the product’s physical characteristics, visualization of data and functional data.
ROCKWOOL BIM objects and resources
ROCKWOOL BIM objects can be found via ROCKWOOL’s BIM Solutions Finder which allows logged-in users to view downloaded models and to search for BIM objects by product type or building element. ROCKWOOL BIM objects are also available through the popular industry resource BIMobject.com
When it comes to ROCKWOOL insulation products and corresponding BIM objects, there is a huge data set available and may include mechanical properties like compressive strength, density, elasticity or dimensional stability, thermal properties, acoustic and fire performance data.
Other information that can be available in BIM objects include certifications, lab tests, installation date, life cycle phase, service life duration, service life type, model reference and label, manufacturer, production date, serial number, information on sustainability and cost.
Conclusion
The industry continues to change as BIM-based building design and construction grows and intersects with new technologies, new delivery methods and new business models. The way that we, as an industry, collaborate and communicate is reflective of this change. Thus, it is wise for construction companies to strategically position their technology with BIM as a way to stay competitive and empower teams with better information.
ROCKWOOL supports BIM, especially as it delivers on goal-oriented design and complements ROCKWOOL efforts toward helping achieve more durable, resilient, safe, efficient and sustainable buildings that benefit people and the planet.
Learn more about ROCKWOOL in their RoofersCoffeeShop® Directory or visit rockwool.com.
About Cass
Cass works as a reporter/writer for RoofersCoffeeShop, AskARoofer and MetalCoffeeShop. When she isn’t writing about roofs, she is putting her Master degree to work writing about movies and dancing with her plants.


















-2025-xtv-mls-tour-2.png)



Comments
Leave a Reply
Have an account? Login to leave a comment!
Sign In