Metal Roof Attic Ventilation

By Andy Swan, Roof Saver.
What’s different about venting an attic beneath a metal roof?
Obviously, the physics of air movement are the same as is the need to allow hot moist air to escape from the attic. However, the solutions available are different.
You still want to follow the 1:150 NFA ratio to ensure adequate Net Free Area in the system and split the total with at least half of the NFA providing intake at the soffit and less than half serving as exhaust vents. A one-stop solution available from Metallic Products is the preformed low-profile metal ridge cap with integrated vent media to keep weather and insects out along with PREVENTS, the preassembled soffit vent.
Another approach is the foam cap and closure format made popular by Ventco with their Profile Vent. More than 40 pre-cut sizes are available to fit a range of standing seam and screw-down roof panel profiles. The manufacturer’s installation calls for rolling out the foam strip and securing to the metal roof with the positioning adhesive. You also have the option of installing ridge cap anchor clips to secure the foam and then rivet the ridge cap to the clips. The clips further serve to keep from compressing the foam strip.
For corrugated metal roofs the exhaust vent solutions include Roof Saver rolled ridge vent. In this case the vent media is rolled out along the ridge and the panel manufacturer’s ridge cap is attached to the roof by driving screws through the cap and Roof Saver at the high point of the corrugated pattern. The installer must take care to maintain the ¾” opening from the underside of the cap to the roof panel to ensure the media easily allows air to pass.
With each of these solutions, the use of a vapor retarder at the foot of the attic is important to limit the moisture migrating up from the living space.
Andy Swan is president of Blocksom and Co., manufacturer of Roof Saver Ridge Vent. For more information on Roof Saver visit www.roofsaver.com

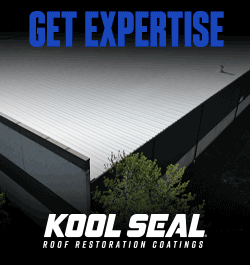
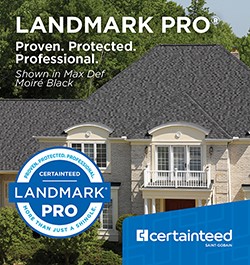
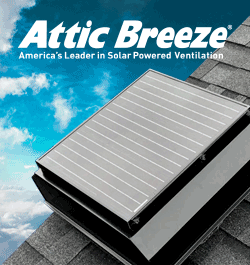







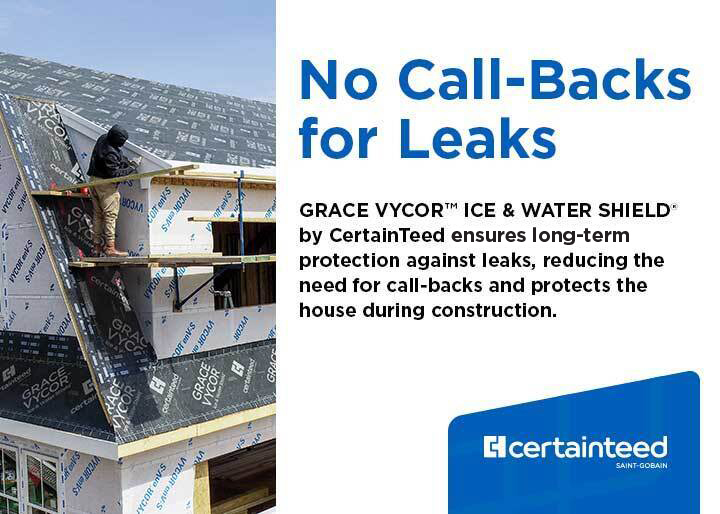




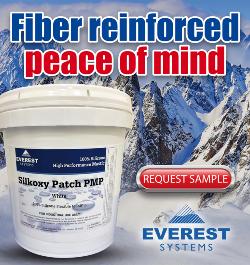

Comments
Leave a Reply
Have an account? Login to leave a comment!
Sign In