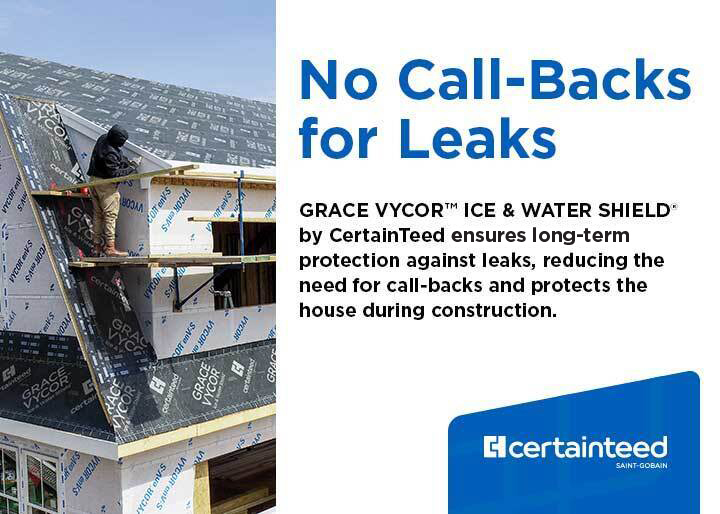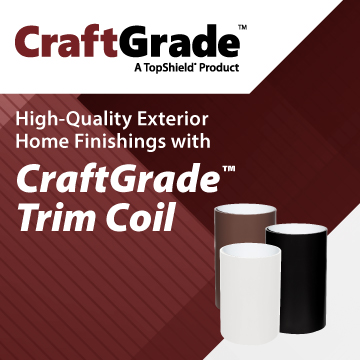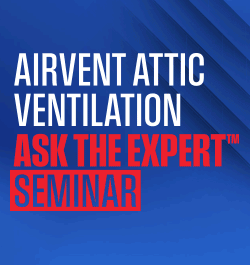Vaulted trusses with one vent?
« Back To Roofers TalkHello people, I'm back.. You people and this forum helped me pick and install a malarkey roof which still looks great 12 years later. Thanks!
My new property out in the sticks has a 16x80 1990 mobile home on it. It's solid with 6" walls but the pitched shingled roof's attic ventilation (vaulted ceilings through out) has me wondering where the intake air comes from, or if its needed. There are 8 static roof vents 2' from the peak, but since this mobile homes doesn't have a soffit, there is no room for intake vents with the gutter covering the fascia.
I'm tempted to remove these vents before re-roofing since there is no intake air vents presently, and no signs of issues due to that.
Bad idea?
Thanks!
Trying to figure out why the post the board says I made yesterday isn't showing up. Says 8 posts, but I only see 7
Hunter (or other) nailbase panels do not utilize a filled grid system (sleepers with insul between) and therefore greatly reduce/mitigate thermal bridging problems. They even offer vented panel systems. The labor to install a filled grid is a bit intense in my opinion. I'm late to this discussion and short of time, but thought it ought to be at least mentioned. You could also use Smartvent or lower vents to match the uppers. 8 vents sounds a bit weird for trapped rafter bays. Must be some kind of scissor truss that yields a communal attic space? wadoino.
You say you have ice dams. Are your gutters freezing? It seems like that is your problem.
I have never seen a mobile home with ice dams.
OK, hey thanks Lefty.. I have thought about just doing the same ole same ole..
Its difficult for me to leave stuff alone though because you get what you were getting.. I learned the basics and added additional ventilation, baffles and more insulation to my roof on my town house and bingo, no more ice dams, heating cables and lower energy bills. The roof still looks as good as when installed in 05.
I do have ice dams on the trailer. Imagine what 160 feet of solid gutter ice weighs!?
I thought I had a plan, but was told I would have to much thermal bridging after I screw my new extended trusses to the existing to make my plan worth the effort. I started thinking about how to reduce this thermal bridging or separate the new truss somehow. But only thing I came up with was to use SIPS panels. Supposedly, if you achieve a certain high R-value, venting isn't needed.
Or just tear off and do the malarkey shingles and except the ice damns.
As well engineered as you say my mobile home is.. It still cannot have the soffit to peak air travel recommended without any roof eaves.
Mike
Mobile homes are engineered to work. Do not alter the design. If you are thoughly educated on the dynamics of ventilation leave it alone.
I would trust the ventilation on a mobile home, more then I would on a stick built home. I see stick built homes that are designed with bad ventilation, but look like they should work.
Mobile home designs are tested and have worked for a long time.
Thanks clvr83.
The decking looks intact, but I see a little sagging between trusses along the fascia here and there. I'm going to assume this slight sagging is due to condensation forming on the bottom side of the deck in cold weather because there is no perimeter venting. Tear off will reveal more.
I'm not sure about the ice dams as this is my first winter and I don't live there yet.. But I'll bet a hundred I do.
Iv read the best way to increase R value is to cover the entire deck with polyiso after underlayment, but this hasn't addressed the ventilation. So I figured screw down new 2x4 rafters over the existing trusses and extend them 6" past the side wall. Rip 2" polyiso to fit between the new rafters patching the old static vent holes after blowing in additional fiberglass in each truss space. Then add 1x4" battens across the new rafters and install a AG metal roof over with soffit and ridge vent. This should evaporate the condensation and slow batten rot of any leaking screws.
Allot of work, which I couldn't justify hiring a contractor to do. I do have help from my adult son and son sorta in law, on a good day.
Or just re shingle after tear off and add gable vents both ends and 30' of ridge vent in the center as not to short cut the air?
I plan on keeping this trailer.. Or should I say my GF expects me to maintain this trailer forever. lol Do you think it would be worth the effort to install the insulated ventilated roof as far as energy savings over 10-15 years?
Eventually ,within ten years, I'll break ground and build a huge garage with studio apartment for two. There is also a small chance our dead beat adult kids may get a life and move out. Which at that point there would be no need for the trailer, maybe. Hard to tell how long I will need the trailer..
If there is no sign of moisture issues I would leave those boxes alone. If there is no intake, you don't want an exhaust, and vice versa. However, with 8 boxes, maybe they are cross breathing enough to keep the space ventilated enough?
How is the general condition of the decking? Do you have any problems with ice dams?






-2025-xtv-mls-tour-2.png)


















