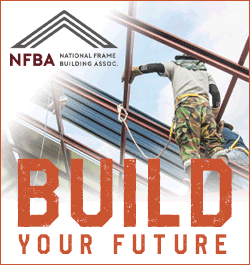Reglet or not
« Back To Roofers TalkWe are reroofing a 20 year old house. It had comp shingles which we have removed. The new roof is 24 Gage 5-V Metal with a Kynar paint finish. Anyway, there are 4 dormers on the roof. The wall flashing was 4"x5" angle flashing that was installed before the wall were stuccoed. The dormers are wood framed, sheeted with plywood, covered with paper and wire lath then stuccoed.
Because we are installing 5-V metal, the wall flashing is applied over the metal.
Has anyone got any advice on weather it is realistic to cut a reglet into stucco over wire lath?>>>
Costs not being an issue, and to be absolutely "code-compliant", the new flashing should really extend up/behind the house wrap, (tyvek/felt/whatever the stucco barrier). However, for close to 30 years now, (and thousands of re-roofs), we've typically either made a saw-cut into the stucco, (or any masonry), installed a "friction-fit" counter flashing...Or on some occaisions, utilized a surface-mount reglet/counter-flashing....I can't recall ever having a problem.....Of course we've run across some failed stucco systems where the only method we would consider, would be comnplete removal of stucco system at the roof-to-wall juncture.>>>
This house had wind storm damage. The owners have been paid by the insurance company to replace their roof. The insurance company only paid to replace same with same. The owners choose to upgrade from shingles to metal for additional cost. The insurance company paid them $764 to replace the wall flashing ($7.59 per foot). I know ideally cost would never be a consideration but this is not an ideal situation. In this tight economy, I had to cut my price by $3400 to match the lowest bidder (whom I'm certain would not be doing it right). In a perfect world I would have the walls restuccoed. On this job, I've narrowed my choices to cutting a reglet into the existing stucco or surface mounting the flashing and caulking it. I'm leaning towards cutting the reglet BTW.
>>>
Pretty much the same as Builderr. I price my roof, then I price these things into the job and hope I figured in enough to do it correctly. I usually remove 6" of stucco and after the roof, install a counter with alip to set the new stucco on, complete with mesh, etc.>>>
I know, but whatever you're doing, where you're doing it, would you also do it down in the Florida Keys? We're not just talking Ernest Hemmingway and pelicans. We are talking storm track.>>>
pt= pressure treated>>>
cutting a raggle joint 3-4 inches off the roof allows you to seal the cut plywood, and set weep holes if needed. The reglet flashing detail is one issue and the wall/roof flashing is the other. I hate working tghat close to a new roof with existing wall details, and would also have to agree that new stucco/ sheathing would be the best advice to give...>>>
It's too hard to tell without visual inspection. builderr's plan won't get you around the two corners very gracefully, leaves you without any weep screed, and leaves you with an unprotected sheathing edge to degrade, plus you may find yourself retrofitting new blocking, but if you use the kind of patience I assume he has then it can work, especially if you throw some extra detailing at it. Woody's plan, if the roof is set up that way is less invasive and leaves all the components intact and puts no prying stress on the stucco, hence I would deem it better...if the clearances are there (as he says) but my preferred way is to either R&R the stucco entirely if it's only small sections or break it out in an irregular pattern, install the metal, repair the stucco underlayment, repair the stucco mesh, and tie in the stucco with stucco. I know that works. In the old days I did a lot of detailing with creative saw kerfs and they usually worked. If you don't mind looking over your shoulder all the time they have a decent rate of success. I do mind looking over my shoulder.>>>
my experience with that is to cut the reglet thru, remove the bottom wall surface, pry the existing sheathing away enough to slide in a counter flashing, then fill in the removed area as needed, with PT then install the wall/ roof flashing,. Its a pain to get way up into the cheek, but a long sawzall blade run along a straight edge will work if you take your time.>>>
I would not do it because you will probably cut all the way into the wood and then water can get easily inside.>>>









-2.png)











