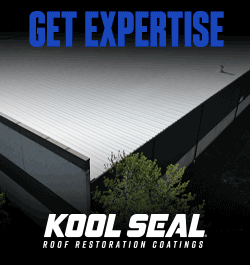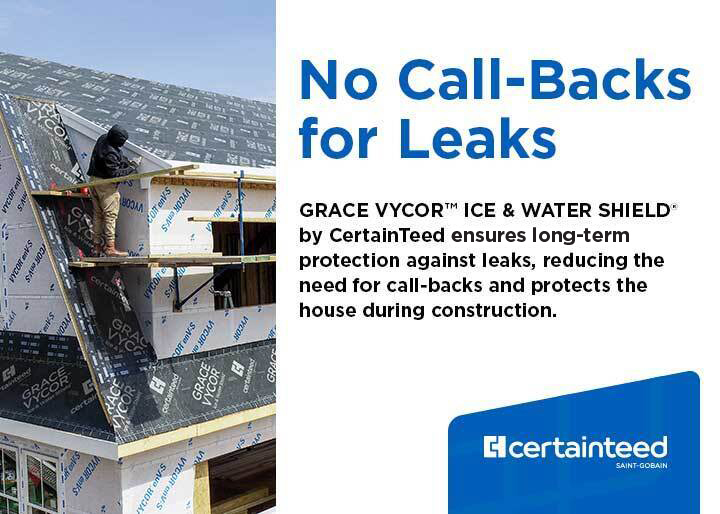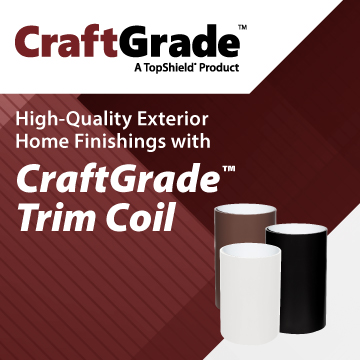nailable ISO and vented attics
« Back To Roofers TalkI am looking at a project in a subdivision full of cape cod style houses with 2x6 rafters and minimal insulation. As they are finished on the second floor levels, I am considering options to increase the r-values of the attic areas. I have looked at Atlas and Hunter panels...4 1/2 inches of ISO with a layer of 7/16 OSB with /or without venting spacers. also, these houses have zero overhangs so a design using a fascia/soffit board tied into the project adds to the positive options in the system. I plan to strip to the sheathing, and attach the ISO panels directly using 6 inch screws. I have two engineering/ technical questions.....applying asphalt shingles over this system with or without the ventilation may or may not breach warranty specifications. so that a ridge vent in an unvented ISO system is useless, requires adding gable vents for the attic space?...also, would I need a vapor barrier between the roof sheathing and the ISO?
thanks in advance David
You plan to improve insulation in Cape Cod houses' attics with ISO panels and OSB. Attic ventilation is crucial for moisture control, especially with unvented systems. Consider gable vents. The need for a vapor barrier depends on climate and assembly. Consult building codes and shingle warranty for compliance. Contact the shingle manufacturer for specific guidance.
Nailable ISO and vented attics offer the perfect combination of energy efficiency and proper airflow. By installing insulation that can be securely fastened, you ensure its long-term effectiveness in maintaining a comfortable indoor climate. Just you can visit https://www.hoffparquet.co.uk/ash-wood-flooring.html and get the best wood information. Simultaneously, vented attics promote air circulation, preventing moisture buildup and potential damage. It's a smart solution that optimizes insulation and ventilation for a healthier, more sustainable living environment.
thanks
Dave, We reroofed many large commercial buildings here in Florida, most of the customers wanted to use ISO board for the added insulation, after checking around with various shingle mfgs it was advised that the only way to install shingles over the ISO board was to install wood sheathing over the ISO then dry in and shingle, this was to disperse the build up of excess heat and down this way that old Sun beat down every day. The mfg stated if we were to go over the ISO with shingles the shingles would cook from the heat.
i am looking at a similar project,100 yr. plus church converted to condos. 2x6 t and g deck, no attic,leaving the wood exposed, asking for 6" vented Hunter panels, need to build-extend fascia,with hardie board, asking for complete ice and water,hunter panels, triflex 30, and inspire tiles,ridge vent. no drawings as yet on the fascia detail,they want one contract to do roof and carpentry, need a substantial fascia, as 40 ft 12 12 rafter, need a vented hardie board soffit. The tile rep has no issues with the design, but its a big sale for him.
Last time I checked, GAF wouldn't approve over nailbase ins. and Certainteed would. I have a feeling the vented nailbase would not allow them to renege on the warrantees. Not sure about using the six inch fasteners on a steep pitch. They worked fine on lower pitches, but you should verify number of fasteners, placement pattern, and acceptability for steeper pitches. Bldg insp. requires vapor barrier under the foam package when I do them. Not a big deal to put one there. OS is totally right about new surface planes swallowing up existing detailing. That can either be a set of pleasant challenges or a deal-breaker, depending on who, what, when, and where. Up in the Sierras they're big on the spray foam, solid fill with self-adhered underlayment above the sheathing, but I am afraid that even though they swear they work fine, they are violating shingle manuf. specs. I know GAF turned me down on that one.
























