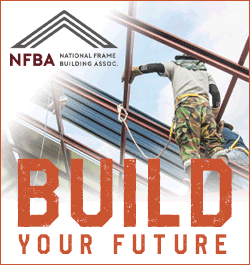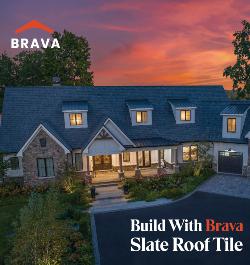Metal Roof Flashing Question
« Back To Roofers TalkHi everyone,
I'm a newbee to the website. As background, my wife and I are building the attached house here in Houston, Tx. I'm not in the building profession, but have found the home building process extremely interesting (it is much more fun than my day job).
If possible, I'd like to get the thoughts of the professionals on this website about a few questions I have with respect to the metal roof that was recently installed over the porch. (FYI, it was installed on Friday, so I haven't had a chance to talk with my builder yet)
Question 1: Was the flashing done correctly?
As you can see in one of the pictures, before the metal roof was installed, we had installed flashing that transfers the water from the hardie to the porch roof. As you would expect, the flashing is behind/underneath the last piece of hardie.
When the metal roof was installed, however, it looks like the flashing went on top of the hardie, nailed, and then calked.
Was this the correct way to do it? It seems like the correct way would have been to place the new metal roof flashing under the hardie. Assuming that is the correct way, my guess is that the crew didn't want to rip off that last piece of hardie.
Question 2: Assuming the flashing was done correctly, were there any options to make the flashing piece not as "tall?"
Aesthetically, it is taller than I would have preferred. When you install this type of roof, do you have flexibility in changing the height.




Gentlemen- Thank you for all of the responses! I ended up calling the metal roof manufacturer (Berridge) to get their installation manual and also talked to their technical rep. Everyone agreed that it was done wrong (especially for a new build).
Armed with this, my Builder and I met with the roofing company. I'm happy to report that they agreed to rip it all out and start from scratch. After it gets ripped out, we'll have the flashing put in, followed by the painter/siding company coming in, followed by the roofer again to install the panels.
Again, I definitely appreciate your input.
Vaa Fakaosifolau Said: What natty said is the way it should have been done, except for the sloping side part, how could you leave boards out there?, you would have to leave the whole side off.
It looks like that is a stock photo and not of his new house. That siding looks like vinyl.
Anyway, that side roof is small enough that you could do the siding without damage after the roof or even flash it right before the roof. The front porch requires scaffolding and such which would really tear up a new roof.
ScottS Said: It was probably the preference of the roofer to be efficient with his time (my builder and I have not been happy with him).
It is another example of the roofer taking the path of least resistance. Unfortunately, it is all most roofers know. They just won't take the time to do it right or follow best practice. That is why specifying the details and supervision is so important.
BTW, you are a savvy home buyer. Most builders hate people like you because you are a PITA. Good for you.
When I did one last year we tore off the old metal and sheeted in the deck and waterproofed it. We used a small piece of the metal we were going to use as a spacer to install the new wall flashings to the appropriate height before installing the bug and rain screen on the walls in preparation for the Hardie board. We returned after the siding was completed and slid the roof panels up under the wall flashings. Minimal walking on the new roof panels to complete the project.
All- Thank you for the responses!
I think I'm going to push to have the roofer redo it. We have enough hardie left over, and the siding guy still has a punch list of things to do in the back of the house (as well as the painter).
For those that have done this type of roof, is it correct to assume that all of the material/work is not a complete loss for the roofer? In other words, is this going to be a 1/2 day's work for him? With minimal material cost?
I'm asking this in the event he gives us pushback. I want to understand what the cost is to him (or should be).
Natty- You are correct, my builder did hold off on doing the metal roof so the painter wouldn't damage it. Additionally, based on the below picture, it looked like we were close to following your recommended way. Unfortunately, I don't recall why we didn't have the flashing for the metal roof installed first. It was probably the preference of the roofer to be "efficient" with his time (my builder and I have not been happy with him).

No, it was not flashed correctly- especially since it is new construction. What you have there is a builder failing to coordinate the trades, or you switched to a metal roof after the siding was installed.
The builder was correct to get the siding and painting done before the roof was installed so as not to damage the roof. It looks like the siding guy originally flashed for an asphalt shingle roof, or he was totally clueless as to what was going on, or incompetent. I like to do my own flashing because the siding guy never knows much about roof flashing.
The correct way to do this type of job was to have the siding guy leave off the first row at the bottom, leave off the corner boards, then finish all of the rest of the siding and painting. Then the roofer comes in, tears off the damaged temporary underlayment, installs new underlayment, and completes the roof and flashing up the walls. Finally, the siding is completed placing the bottom panels and corner boards over the roof flashing.
You have a particular problem with that corner board because water will get behind it and the second story will splash water against it. It does not look like the house was built with gutters in mind.






















