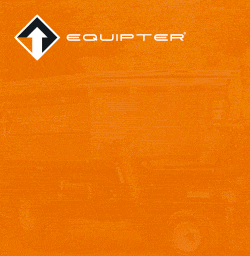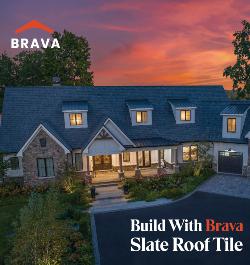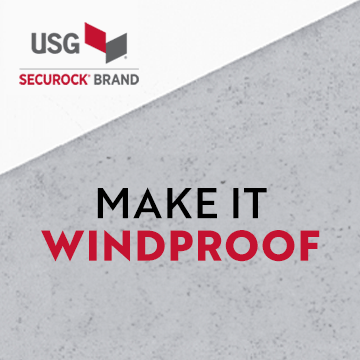Expansion joint detail for asphalt shingle roof
« Back To Roofers TalkNew to this and looking forward to learning and sharing info. We were awarded a large asphalt shingle project and the owner has had leak problems at many of the expansion joints. The existing EJ's are Johns Manville not installed correctly. They are Expand-O-Flash type lying flat on the roof. Does anyone know of a correct detail for an expansion joint on a shingle roof, or better yet, a web site that shows a detail. Thanks :huh:>>>
Thanks Ed and Iama. I drew a detail that is attractive and functional.
Much appreciation, CustomRoof>>>
The way I did one years ago on a huge nursing home with a 50 ft. rafter and a 550 ft. run was at the gap I covered it with EPDM about 18 inches wide centered over the gap and then I stepped flashed each side of the gap with about 11/2inches apart. I used .032 alum. flashing's and then made a cap to fit over the step flashing's BUT only fastened it on one side with rivets. Been like that for 14 years now with out any problems. It was also 6 story's in the air.>>>
Without knowing the lateral movement, I would suggest a minimum of 1/4" to 1/2" clearance to prevent buckling, especially since the Ice and Water Shield is in place under the tins.
Ed>>>
Never mind my last response. Your description would mean I would not fasten the 2X's to the deck, correct? I had figured nailing the 2X's to the deck on either side of the expansion joint and then installing copping or a manufactured expansion joint over the expansion opening. The manufactured EJ would be ugly and a metal cap would not allow for outward movement. I like your application much better. One more question, would you but the shingles tight to the 2X EJ or would you leave a space for movement? If a space, how wide (the EJ in the existing roof are approximately 1" and the roof is metal deck with Gyp board sheathing)?
Thanks for all your help!>>>
Thanks Ed the Roofer. Your description is how I quoted the project but my concern is outward movement against my metal cap/coping.
Thank you>>>
Right on.>>>
I would think if one were absolutely necessary, then wood blocking, like 2 of 2" x 4"s stacked on top and then encapsulated with Ice and Water Shield and then step flashing baby tins run up the entire length with a sheet metal coping cap applied to cover the joint should suffice.
Plus, it would cost about the same or less than the JM Expansion Joints.
Ed>>>
I just wish i knew what an expansion joint was! lol>>>























