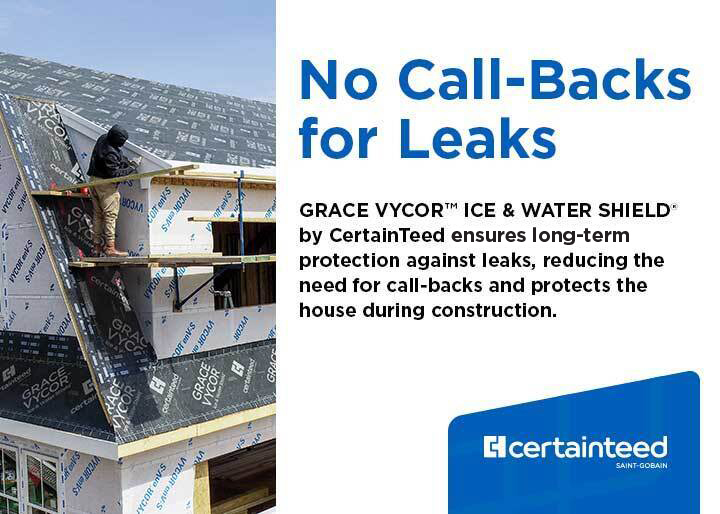Another Leaky Skylight
« Back To Roofers TalkThe client hired a guy from his church who was supposed to be a roofer to install this skylight. They cut the hole wrong for the store bought flashing kit to work. (The back pan and front piece only fit on the sides with the skylight turned like it is.) So the guy bought TWO flashing kits, used all the step flashing, caulking them together on the back pan and front piece and threw away the long pieces. We had a flash flood here last night and it leaked like crazy. :silly:



Dormer windows are an incredible discovery in the world of renovations, for some reason very few people install them, for some reason I want to ask people how you solve the problem of lighting your home, I personally choose roof lights because it is really the right decision, now my house looks incredibly stylish and with design solutions.
Hope I can help you with my advice!
Have a good day!
There's some Geocel 2300 over the nail heads on the bottom flashing and a little dab at each of the 4 corners.
The funny part was when I took all those steps off the back, they only had the caulking on the half of the steps that are on the wall of the skylight and none on the half that is down on the roof deck. :dry:
Awe cmon chuck where is all the caulking! :laugh: Looks good.
Righted the ship today. :)




It's the meanest, baddest, hot rod skylight in town. Even has DUAL EXHAUST! :woohoo:
:laugh: Fortunately for them, they haven't finished the sheet rock and trim yet. The pipes were there first. They just chose to put the skylight really close to them. They centered the hole over the bath tub. :huh:
All the skylights around my local have a minimum 2"x6" curb. It is essential to get the skylight up off the roof surface to insure proper drainage. We always run our first step flashings so the bottom edge is lined up with the bottom of the front pan. We never bend these around the front as it is my theory that it is best to direct all that water past those front corners. The back pan is always extended past the top corners of the curb at least 4" on either side. We always leave at least 2" of metal exposed on the back pan on the roof surface to allow good drainage and the sun on the metal will facilitate this area in drying quickly. There should also be at least 1/4 - 3/8" metal showing on your side steps to allow drainage and drying. I probably have done over a thousand over the years with callbacks on less than a half a dozen. Of these about half were the glass to metal failure.

-2025-xtv-mls-tour-2.png)





















