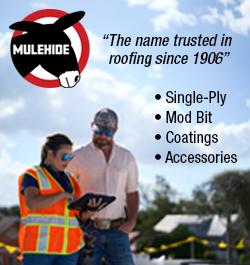6 months long, adhered, rhino and ballast
« Back To Roofers TalkOne of those new construction jobs that seemed to never end, with a lot of different detail and system types. A Sarnafil job with Adhered, Ballast and Rhino-Bonding.
A lot of pics, most aren't all that informative to roofers. Descriptions are meant for customer reading, but you can wade through them pretty quick for anything of interest. Job is just wrapping up.
https://thefcscore.com/fcs/opm_s_photos.php?xid=1869_147517896602096BrhnRhOEi
I see it applied a lot in retrofitting metal roofs around .since the purlins are 5' apart a mechanically attached system with carlisles 6' wide rolls anchored to the purlins is a safer system IMHO than this one .
Vaa Fakaosifolau Said: Do you have a Web link that shows those tests Alba? https://www.omgroofing.com/productivity-tools/omg-rhinobond.html?language=en& It's under the test lab video. as you can see the weld to the plate bears the brunt of the wind load pressure not the plate itself and the strength of the membrane's polyester fabric isn't utilized .At some point fatigue cracks will be created around the plates and or the weld will come apart. This kind of system isn't conducive to the size of the roofs that you put on anyway .
After having seen how the rhinobond system behaves under the wind load tests ,I have a gut feeling that the construction law attorneys will get very rich by litigating its manufacturer and or installers.
Tim,
Thanks. I do, and we do a lot of it.
Mike, They are. I'm not sure what you mean by "low slope"? The shingles are part of the existing building, and we are tying the two sections together where you see shingles. We are just going up high enough to provide adequate flashing height, then under a row and finished with a counter flashing. I think any of your PVC membranes will get those "buckles". 1/4" per foot deck slope, 1/2" per foot saddles, there's enough variation in slopes to cause a little twisting in the membrane if you're going to keep your laps straight. All but the ones around the drains will be gone it 2 years or less.
John, From the other thread.... "Damn Mike, 6 months on that roof so far. How big is it? Is that a completely new plant? Why a loose laid system with ballast? Just curious."
Not sure about the "3 guys standing". I assume that's a reference to Tim's drone thread, misplaced here.?.?
I forget the total size off hand. It's not that big, maybe 3-4 hundred squares total, but it's a chopped up and complex, multi-story addition, in a crowded campus, on a building that remained fully operational. The ballast section was a concrete deck, originally slated for a fully adhered system, but construction delays pushed it into weather too cold for adhered by the time it was ready for roof, so they took the ballasted route to avoid further delays.























