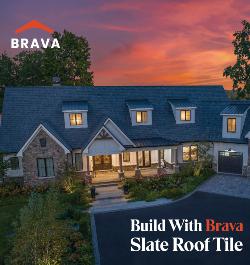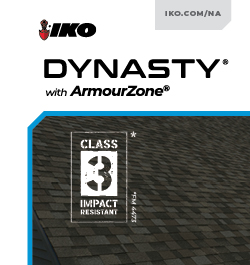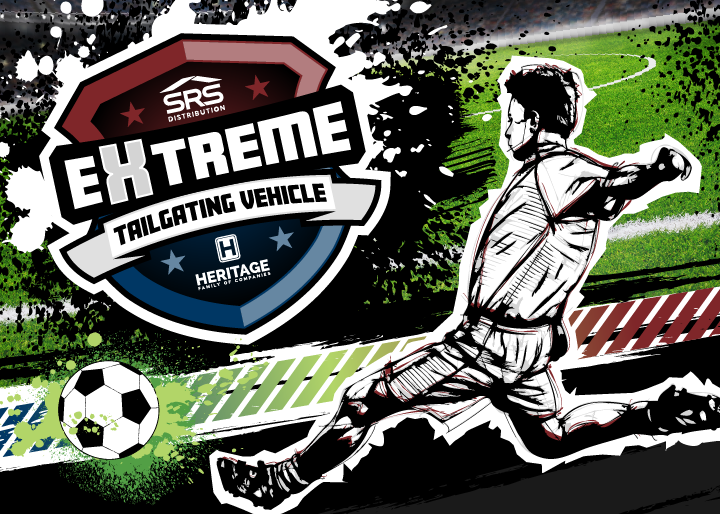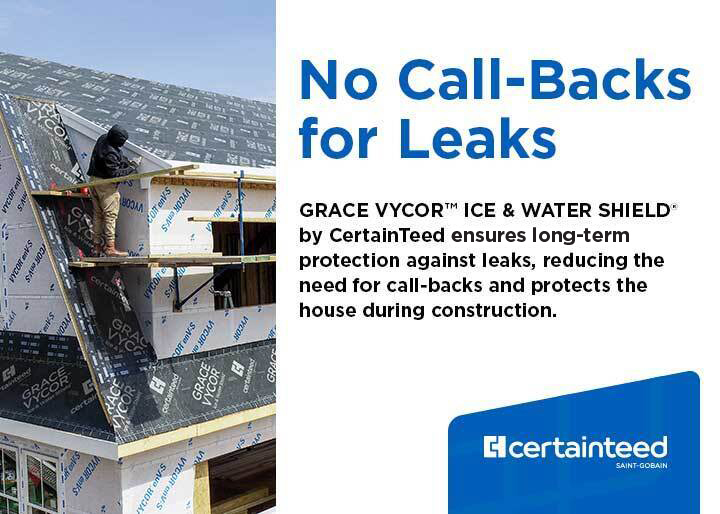Elevate Structures
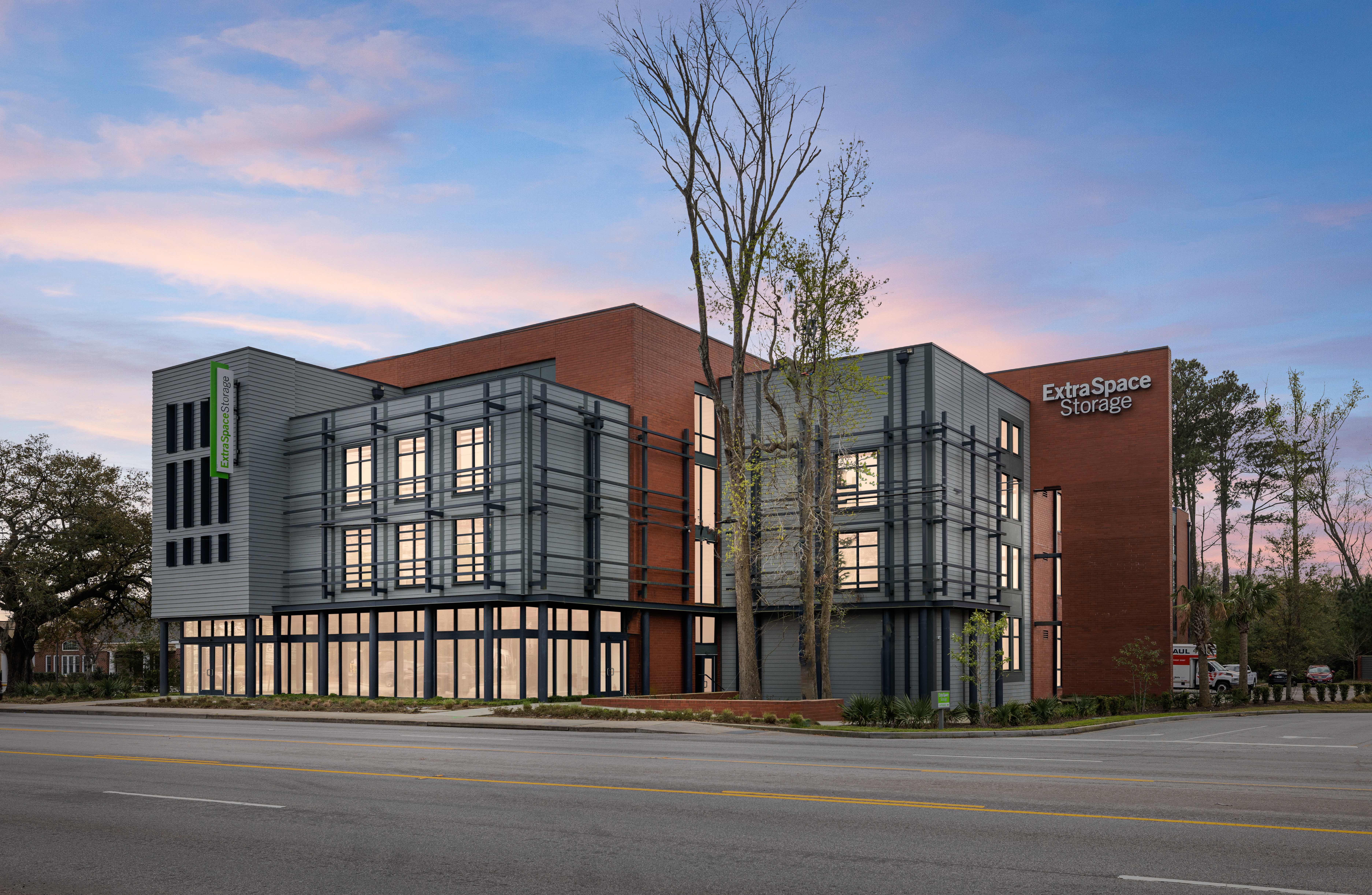 Elevate Structures is a national metal building subcontractor and the leader of innovation and design for the self-storage industry. Our goal is to be "on site, on schedule, all the time" for your building project.
Elevate Structures is a national metal building subcontractor and the leader of innovation and design for the self-storage industry. Our goal is to be "on site, on schedule, all the time" for your building project.
Our exceptional record showcases the successful construction of over 1,000 self-storage facilities, boasting a variety of designs such as multi-story, single-story, mezzanines, boat and RV storage. Our patented Alpha Framing System enables us to erect multi-story buildings up to three times faster than traditional methods while avoiding the prevalent issue of concrete staining.
We have built solid relationships with general contractors, engineers and architects across the country. Since 2007, we have successfully constructed numerous self-storage facilities, including multi-story, single-story, mezzanines, as well as boat and RV storage. We are the only providers of the patented Alpha Framing System and we also offer conventional light gauge framing and structural steel framing systems. Our services are accessible across all states in the continental US, including Hawaii and Alaska.
Alpha Framing System
The Alpha Framing System is a high-performance framing solution designed to withstand wind, shear and gravity loads. Made up of pre-assembled light gauge columns and beams, this system offers a cleaner, faster and stronger alternative to traditional framing methods. Additionally, the construction sequence is altered so that partition panels can be installed after the roof, saving up to two months in construction time and preventing concrete stains on partition panels. With the Alpha Framing System, other trades can begin work sooner, resulting in a more efficient construction process.
Learn more about Alpha Framing System.
Our Structures and Products
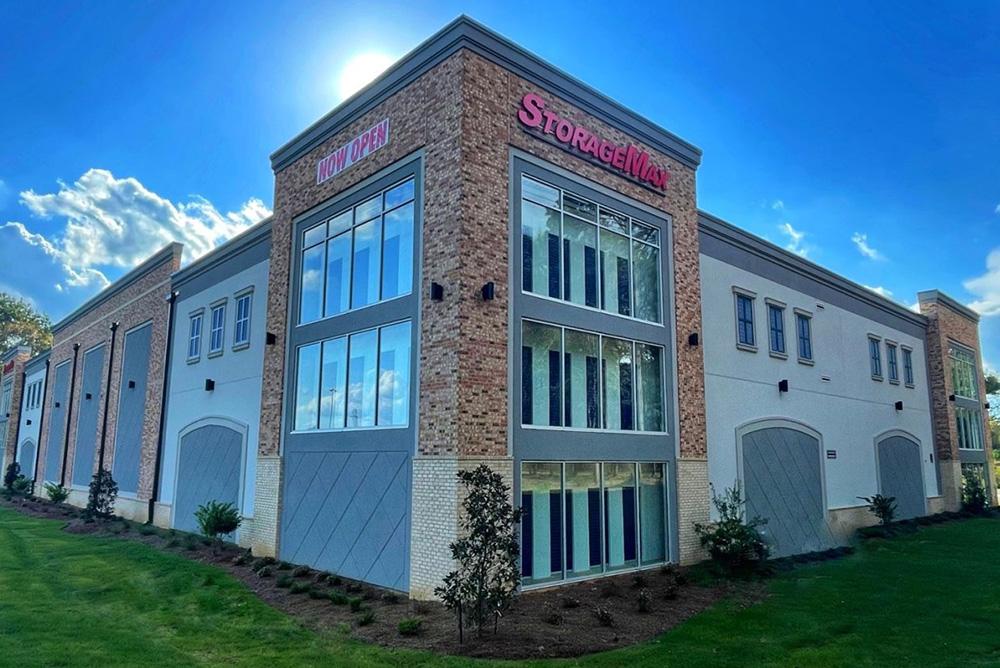 Multi-Story Buildings Light Gauge
Multi-Story Buildings Light Gauge
Multi-story construction requires the proper expertise and engineering solutions for your specific situation. For mid-rise storage facilities, hotels, multi-family, or student housing, we can propose cost-effective ways to solve complex scenarios. One such solution is our patented Alpha Framing System, which is feasible and cost-effective for challenging multi-story builds. Our project managers excel in delivering the finished product.
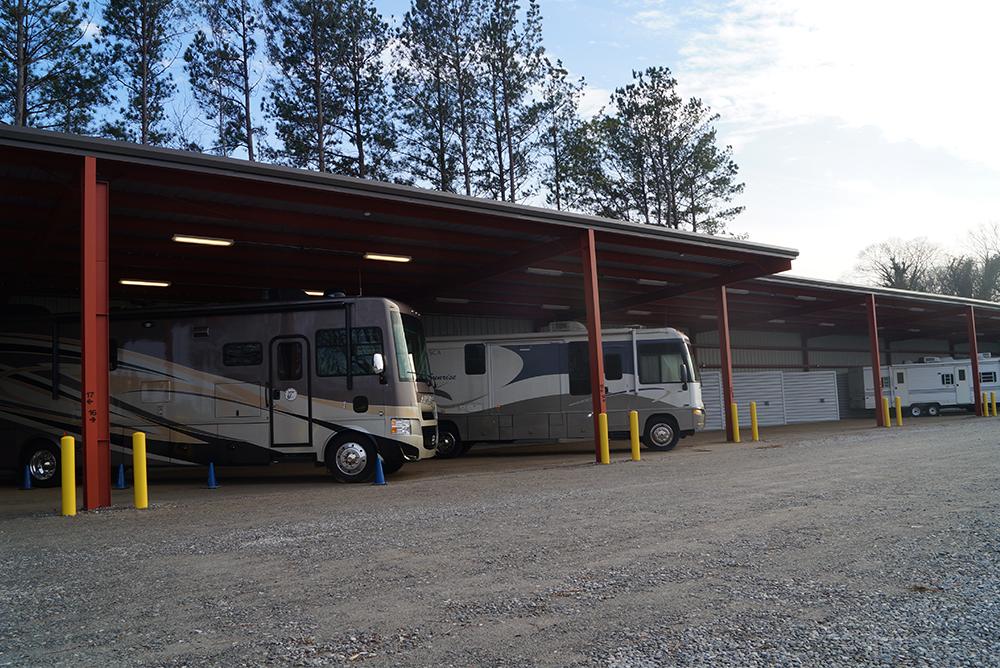 Boat & RV Storage
Boat & RV Storage
-
- Looking for boat and recreational vehicle storage? We offer covered, three-sided enclosed, and fully enclosed structures that can protect belongings from sun damage. We have the solution for your large storage needs.
- Learn more about Boat & RV Storage
Single Story Buildings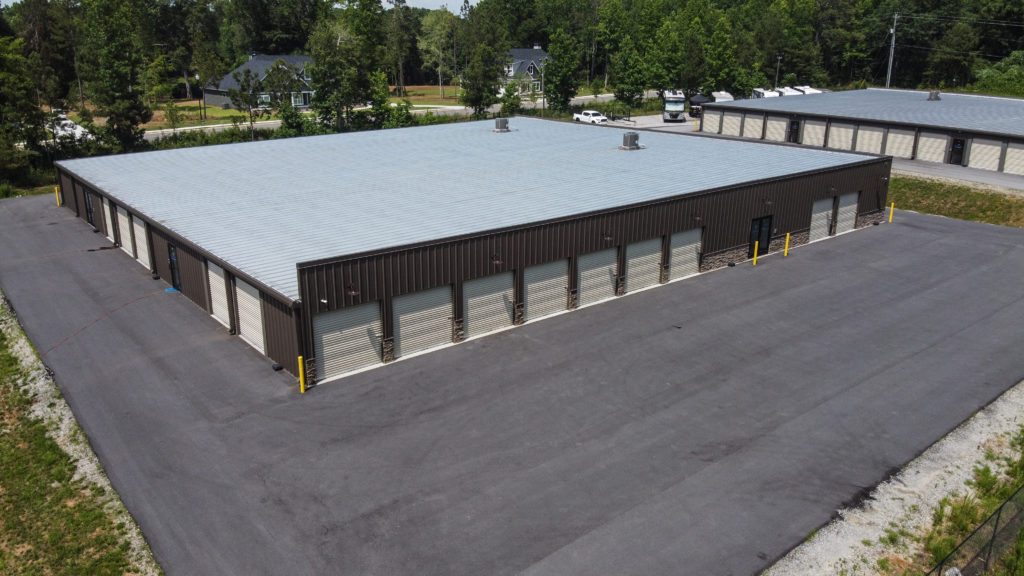
We specialize in creating single-level facilities that cater to your specific requirements, seamlessly integrating any color, material, or design you have in mind. Our team suggests a combination of traditional drive-up units and enclosed climate-controlled buildings, which can fulfill all renters' needs with the optimal site plan in mind to maximize your development property.
Learn more about Single Story Buildings
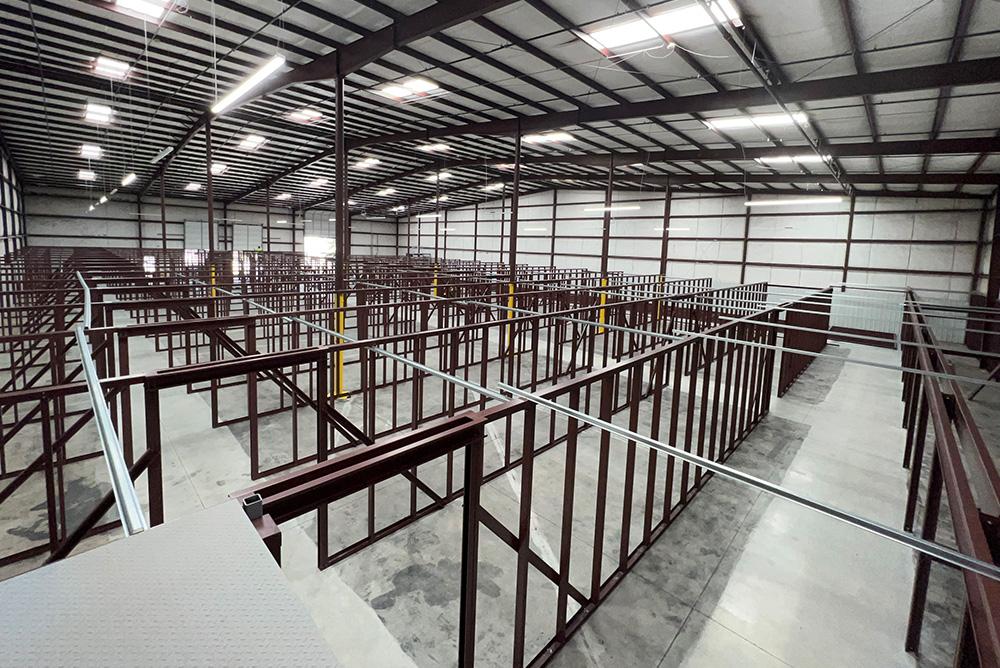 Mezzanine Systems
Mezzanine Systems
-
- Maximize the space in your tall building by adding an extra floor with a mezzanine. Light-gauge framing can easily accomplish this, effectively doubling your footprint and increasing your rentable area.
- Learn more about Mezzanine Systems
Doors & Hallways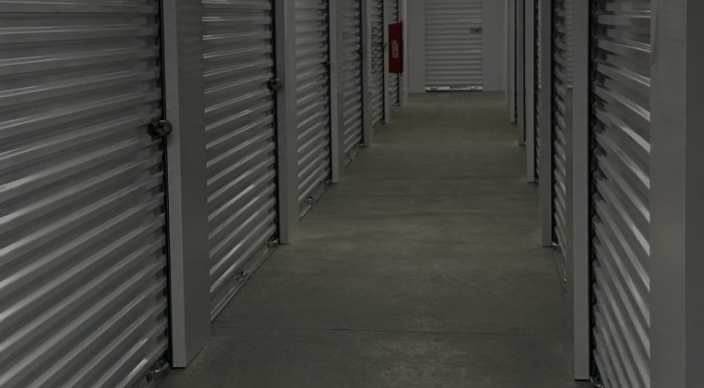
Doors and hallway systems are sourced from a variety of industry manufacturers to ensure they align with your specific design specifications to finish off your project just right. These sheet doors come in extensive sizes, colors, and specifications, accommodating various wind load requirements. Our hallway systems include flush or corrugated hallways, filler and header panels, unit partitions, and so much more to accessorize your project.
Learn more about Doors & Hallways
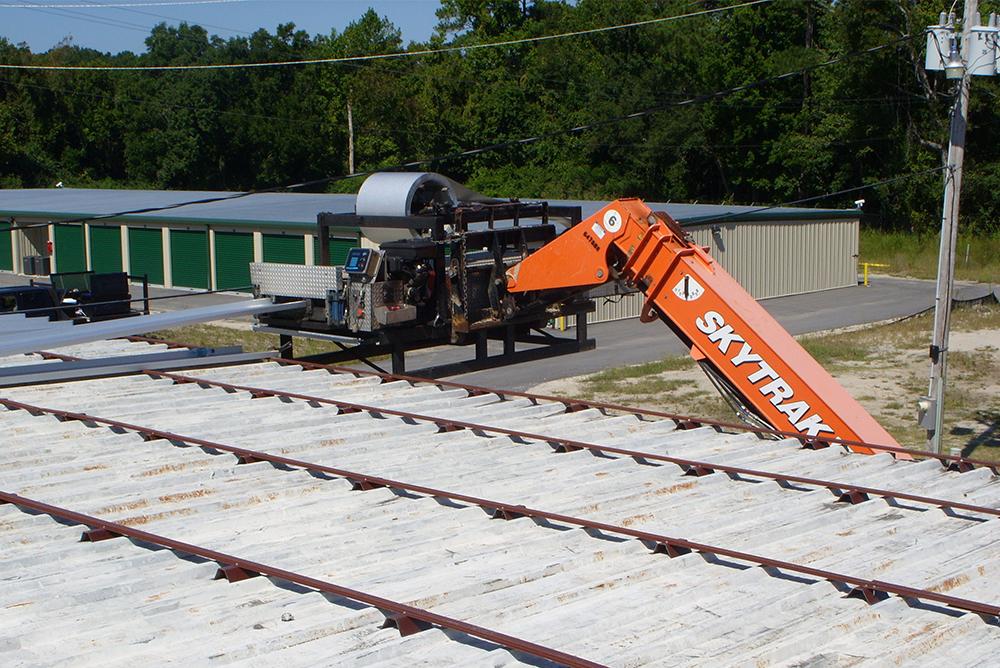 On-Site Roll Forming
On-Site Roll Forming
We fabricate standing seam roof panels utilizing on-site roll-forming for a superior quality roofing system and a highly efficient construction process. Reduced shipping costs, reduced job site clutter, and decreased install time are all pro’s to on-site roll forming.
Learn more about On-site Roll Forming
Latest Podcasts

Shannon Conrady – Revolutionizing Doors: Sentry Storage Solutions
In this MetalCast episode, Karen Edwards is joined by Central States’ Marketing Director, Shannon Conrady, to learn about their newly released line of Sentry roll-up doors and hallway systems. We explore what makes these products stand out in the industry, including their durability, customizable options and innovative features like high-carbon ...
Listen to the Podcast
Latest Videos

Elevate Structures' Video Playlist
Learn more about Elevate Structures by visiting their RCS Directory or MCS Directory.
Alpha Framing System Time-Lapse
Alpha Framing System Storage Structures
View Video
View Full Gallery

