When is Coating a Metal Roof Not the Best Choice?

By Mark James and Dale Nelson, Roof Hugger, LLC Retrofit Systems.
Millions of square feet of existing metal roofs are coated each year, but before assuming all metal roofs are suitable for coating you should look a little deeper.
From time-to-time, roofing contractors will encounter an existing metal roof coating project only to be challenged as to whether the roof is suitable for a coating or not. Several  conditions may exist that would challenge the existing metal roof’s projected service life, weathertightness integrity and required minimum design loading. These conditions could be that the roof has been coated before, the roof has too many penetrations or the dynamics of the roof and its structural integrity may be jeopardized.
conditions may exist that would challenge the existing metal roof’s projected service life, weathertightness integrity and required minimum design loading. These conditions could be that the roof has been coated before, the roof has too many penetrations or the dynamics of the roof and its structural integrity may be jeopardized.
Metal roofs are unlike most other roofing types. Here are some cases where a coating may not be the best choice:
- Corrosion:
- Metal roofing is a STRUCTURAL COMPONENT of the building and its design. It is common to see some corrosion on older metal roofs but when it is severe we need to look more closely. The panel end laps, curbs, equipment penetrations, ridge and eave areas should be looked at carefully inside the building as well as outside on the roof.
- Leaky fasteners can result in large corroded weak areas around the fasteners. The fasteners not only hold the roof down, but the roof also provides critical diaphragm strength to the entire structure. A fastener cap will not keep the roof on the building or transfer loads to the structure.
- Leaky panel laps at the ridge, eave or improperly installed penetrations can cause the structural purlins and eave struts to be reduced to something resembling Swiss cheese. If you see this, the building is structurally compromised, coating it may hide the problem but it may also put you in the liability chain should a structural failure occur. Legally, we are roofing professionals and should recognize when to seek additional expert advice.
- Thermal Movement:
- Metal roofs are subjected to significant thermal expansion and contraction during everyday temperature changes (+/- 1” per 100’). Especially vulnerable are those roofs that have exposed structural fasteners (thru-fastened roofs). Roofs where the panel runs (from eave to ridge) exceed 80 lineal feet are especially at risk. Standing seam roofs that have thermally active clips are designed to allow movement and typically do not suffer from this same problem. If you observe bending or cracking of long run panels, slotting of fastener holes, torn apart end laps or other indicators excessive movement; coating will only hide the problem and it will reoccur.
- Penetrations:
- Roof mounted equipment and pipe penetrations are a constant source of problems in metal roofs, not only because they may have been installed incorrectly but because of differential movement between the roof and the curb mounted equipment. Coating may help for a while, but the forces are huge and frequently need further attention.
- Eliminate roof mounted items whenever possible and never block the flow of water upslope from any curbs.
- Additional Weight:
- Metal Roofs are sensitive to additional weight. Look for indications of sagging of the purlins between frames or significant dimpling around fastener heads. It is common to find existing buildings have had suspended or mounted service equipment added since its initial construction. This equipment could include fire sprinkler systems, HVAC equipment and plumbing, lighting, ceilings and insulation. Add up the weight of the suspended materials and equipment and that 20 PSF live load could easily be 10 PSF. The result is simply, the building is no longer compliant with the building code governing the life safety of its inhabitants.
| Suspended Assemblies and Systems (PSF) | |
| Acoustic Tile with 6” Fiberglass Insulation | 2.25 |
| Electrical | 2.00 |
| Mechanical | 3.00 |
| Fire Sprinkler (wet or dry) | 5.00 |
- Miscellaneous: Additional items that can be cause for a more thorough review include:
- Change of occupancy
- Need for higher thermal resistance to reduce energy costs.
- Need to “harden” the building to protect the contents by increasing the wind or snow load capacity of the roof.
Of course, one of the controlling factors behind a building owner choosing the option to have a coating applied to his/her roof may lie in the finances. It is not a secret that a coating is much less money than a new metal roof replacement, but it is not in the best interest of the contractor or client to cover up a what could be a serious structural problem or may not the best long-term solution for their needs.
When a roof coating contractor is presented with one or more of these cases, and it looks as if coating may not be the best solution, what should he/she do? Who should they consult with, and is it possible there might be a great new business opportunity waiting in the wings? Over the years, after being exposed to these projects, many roofing contractors have entered the metal-over-metal retrofit market and have been very successful.
SO, WHAT ARE THE OPTIONS WHEN THE ROOF IS BEYOND A COATING SOLUTION?
- REMOVE OLD ROOF AND INSTALL NEW METAL ROOF OVER EXISTING FRAMING
- This can be done but has some drawbacks:
- It exposes the existing building to the elements
- May cause operations to be stopped during parts of the reroofing process
- Materials can and do fall onto the inside of the building
- Will not allow an upgrade to standing seam roofing from screw-down
- The new roof may still not meet current code requirements
- METAL ROOF TPO OVERLAY
- This method is very competitive in the re-roofing market and one that claims service life of twenty-plus years. However, beware of its negative impact to the existing roof’s structural support system.
- Dependent on the thickness of new insulation installed over the existing metal roof, these systems impose an excessive added weight to the existing roof. Systems can add as much as 3-pounds per square, essentially reducing the original design live load of the roof by the same amount
- The more significant effect of this increased weight is that deflection of the existing purlins at mid-span will be increased. TPO systems do not channel the roof water from the ridge to the eave keeping roof loads uniform. Water simply free flows to the lowest point. Structural failures have been recorded because of overloaded purlins with TPO overlays.
- METAL-OVER-METAL RETROFIT SYSTEM
- These systems are installed directly over the existing roof, allowing a new metal roof to be installed. Installation is safe, efficient and very little disruption to the building owner and inhabitants. New Galvalume metal roofs have been shown to have a 60 year useful life.
- The notched sub-purlin framing may actually add strength to the existing purlin system. They can also bring the existing building up to or even beyond the current code requirements.
- Sub-framing in a metal-over-metal retrofits are adjustable in height and allow for fiberglass or rigid insulation to be added at a low cost. Many retrofit projects increase thermal resistance to the Model Energy Code recommended R-26. In others, up to R-50 has been accomplished.
- A new retrofit roof can also include solar photovoltaics and, solar thermal hot water and heating systems to provide a return on the owner’s investment (ROI) even faster. The ROI is even better with Local, State and Utility Company funding and Grants.
- This method is very competitive in the re-roofing market and one that claims service life of twenty-plus years. However, beware of its negative impact to the existing roof’s structural support system.
- This can be done but has some drawbacks:
Roof Hugger, LLC is the foremost manufacturer of metal-over-metal structural sub-framing retrofit systems. With over 85 million square feet of products installed on existing metal roofs, the company sells to Contractors throughout the United States and abroad. A multitude of third-party laboratory testing has been performed for over 20 years that include UL, ASTM E-1592, Factory Mutual and Florida Building Code for extreme wind exposure. Learn more at www.roofhugger.com.
Roof Hugger, LLC is a member company of LSI Group, Inc. of Logansport, Indiana. Sister companies are Logan Stampings, LSI Metal Fabrication and Building Products Development (BPD).
Learn more about Roof Hugger, visit their RCS Directory.



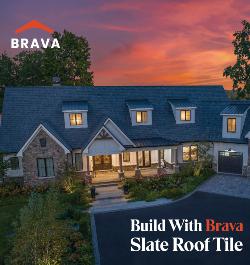




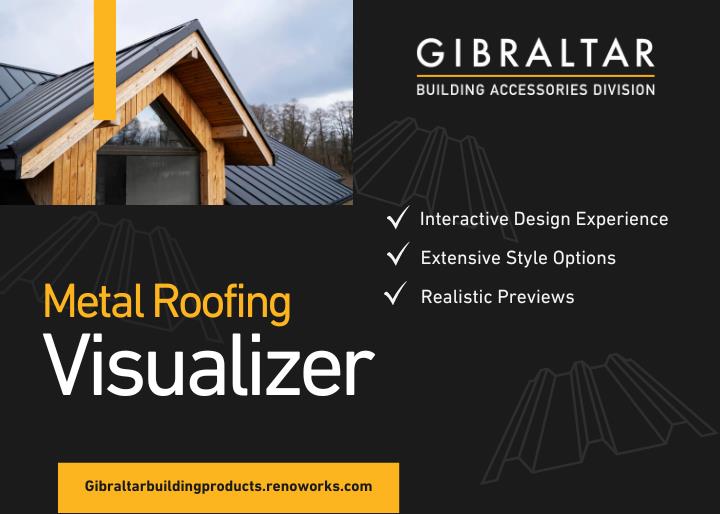


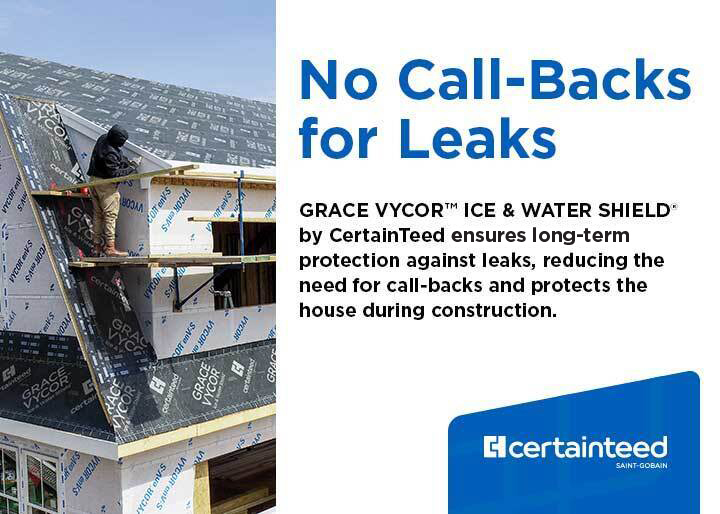



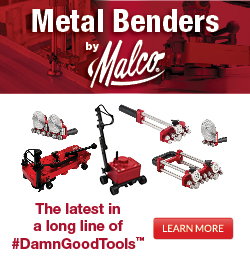
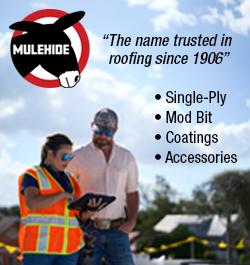



Comments
Leave a Reply
Have an account? Login to leave a comment!
Sign In