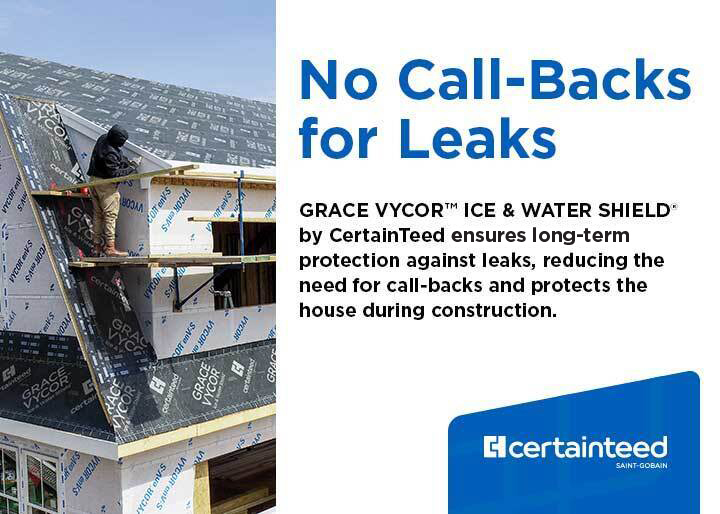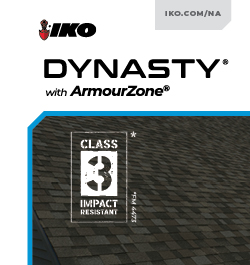Wood Deck Inspection 101

By John Kenney, Cotney Consulting Group.
This article will cover some tips and details for roofers to keep in mind when inspecting the roof's wood sheathing and framing structure.
Always check with your local building code and manufacturer recommendations for minimum sheathing thickness, nailing patterns requirements, and rafter spacing.
Roof sheathing includes plywood, oriented strand board (OSB), composite panels made of wood veneers and regenerated wood layers. The two most commonly used for roof decking are Plywood and OSB panels. Plywood is manufactured by gluing together three or more cross-laminated wood, and OSB is produced from multiple layers of rectangular-shaped wood strands that are arranged in cross-oriented layers.
Visual inspection
Water damage
Water damage is bad for any part deck and wood framing system. Prior leaks can cause water damage to the sheathing. If the leaks are not fixed immediately, these conditions can lead to severe sheathing and possibly structural damage.
Attic moisture and roof decking
Excess moisture in an attic area can cause the sheathing to become excessively moist. Hot temperatures rising from the attic promote mold and mildew on the roof sheathing causing damage. You should always do an attic inspection to evaluate the roof ventilation and any potential issues arising from excess moisture content.
Broken decking
Roof sheathing can become broken from damage from a storm and blowing debris. Special should be taken when walking on the roof where a repair may have been made, and the fractured deck may not have been repaired.
Sheathing replacement
Panels
Plywood or OSB panels should be laid with the face grain (coated side on OSB) perpendicular to the rafter boards. The long dimension of the sheet, known as the strength axis, is aligned across the rafters, and the sheets should be installed over two or more spans.
Panel ends
The sheets should be spaced 1/8-inch apart at the ends and edges to allow for proper expansion and always joined over a support joist. The joints must also sit along the centerline of the framing with at least 1/2 inch of bearing. Manufacturers sometimes recommend the installation of panel edge clips to provide additional support.
Fastening
For most typical installations, 8 d common or ring shank nails are used to fasten the sheets. The fasteners are spaced on the sheet edges 6 inches apart with a minimum of 3/8-inch of space between the fastener and the sheet edge. A spacing of 12 inches on the center is used across the rafters. In areas with wind speed requirements, nails for attaching the roof sheathing are increased. The fastening schedules for high-wind zone locations have specific fastening requirements depending on location. The fasteners should be driven flush with the panel surface in all fastening scenarios.
In closing, I want to restate that always check with your local building code requirements and manufacturer recommendations for minimum sheathing thickness, nailing patterns requirements, and rafter spacing.
About John Kenney
John Kenney is the Chief Executive Officer at Cotney Consulting Group. Prior to starting Cotney, John had 45 years of experience in the construction industry. John began his career by working as a roofing apprentice at a family business in the Northeast. Because of his skill and hard work, he progressed from roofing laborer to foreman, estimator, chief estimator, Vice President, and Chief Operating Officer with his various companies. John has worked for multiple Top 100 Roofing Contractors and is intimately familiar with all aspects of roofing production, estimating, and operations. In his last role, John was responsible for the daily operations and performance of a large commercial roofing contractor. During his tenure, John ran business units associated with delivering excellent workmanship and unparalleled customer service while ensuring healthy net profits for his company.
Photo credit: International Institute of Building Enclosure Consultants (IIBEC)






















Comments
Leave a Reply
Have an account? Login to leave a comment!
Sign In