What to Know About FL/NOA Numbers

By Dale Nelson, Roof Hugger.
Having Florida Product or NOA Roofing Product Approval does not mean it automatically meets the code!
In Florida, to get a permit to roof or re-roof a building we need to know The Florida Product Approval Number, commonly known as “The FL #,” or in South Florida, the “NOA #” Notice of Acceptance number, for the new roofing material we intend to use.
Not so much in new construction where full sealed plans are required but frequently when re-roofing, a contractor will simply present an FL/NOA # to their local building department, they verify the number is valid and...voilà’, in a few minutes, they have a permit. There is just one thing to note — having an FL # or NOA # does not automatically mean that that product meets the Florida Building Code (FBC) or the High Velocity Hurricane Zone (HVHZ) code!
What? That can’t be right! Aaah Grasshopper...sorry, but that is correct! Florida Product Approvals/NOAs, only provide the “limits of use,” defining maximum wind uplift capacity for each product, installed in a particular way, on a particular roof substrate, based on each particular products’ testing.
There are several test protocols and each roofing material has its own particular test protocol. For structural and non-structural metal roof panel systems, the most commonly accepted industry tests are UL-580, FM 4471 and E-1592. Each test can take a panel to its ultimate failure point. Failure is typically fastener pull out, seam/joint disengagement, deflection or roof clip failure. Once the point of failure or ultimate capacity is established, a factor of safety is applied to it (typically 2.0) and that becomes the “Maximum Design Pressure” (MDP) you can use in design calculations. If a panel system fails at -120 psf you can use an MDP of -60 psf (-120/2= -60) as your roofing materials maximum useable capacity.
Well ok, that’s getting a bit technical but if the product has a FL # and it is also UL-90 rated, then at least it is good for -90 psf wind uplift – right? Wrong again. UL-580 tests are pass/fail tests that place a cycling pressure on a given roof product assembly and for a specific period of time. To be UL-90 rated a panel must sustain -105 psf for a specific period of time and if it does, it “passes” and can be UL-90 rated. Once again, Florida requires a minimum “Factor of Safety” of 2.0 therefore a UL-90 rated product will typically have a MDP limit of -52.5 psf (-105/2= -52.5 psf).
So, what does this all mean for designing and permitting a new roof or a re-roofing project? This part is pretty straightforward: the tested capacity of the roofing material must exceed the ASCE 7-16 required design uplift loads or the product will not meet code requirements for FBC or HVHZ.
So how do we know what the design uplift loads are? It all starts with the American Society of Civil Engineering’s ASCE-7 published design criteria. Florida has adopted ASCE 7-16 as its current criteria, it establishes the size and shape of roof zones and the minimum uplift pressure each zone must resist. On a simple low slope, gable building, there are four primary roof zones (plus three roof overhang zones): the Corners (Zone 3) are where the loads are typically highest, the Perimeter or Edges (Zone 2) are where the loads are higher but less than the Corners, and the Field (Zones 1 and 1’) are where the loads are the lowest.
A typical low slope roof plan would look like this:
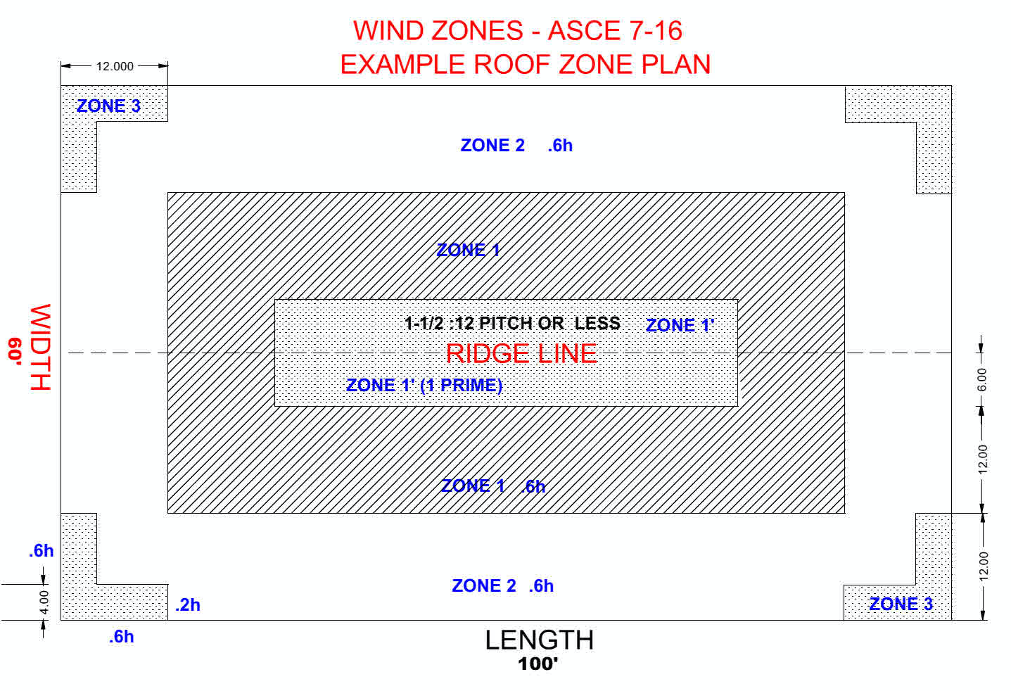
For example: The ASCE-7 loads for a General Occupancy, 60’ wide x 100’ long x 20’ high, 1:12 pitch, enclosed, pre-engineered building with 5’ purlin spacing located in Clearwater, Florida with a 145-mph wind speed, Exposure “C” are the following:
Minimum ASCE 7-16 loads by roof zone
Note: uplift values are shown as negative (-) numbers
-
Zone 1: -46.5 psf
-
Zone 1’: -26.7 psf
-
Zone 2: -61.4 psf
-
Zone 3: -83.7 psf
Let’s look at this same building comparing two sample* Florida Product Approved Metal Roof Panel Systems:
Sample PSF Values of Florida Product Approved Panels
** Test Values *Interpolated Values
|
Purlin /Clip Spacing |
Panel “A” 24” Snap Seam System MDP VALUES (psf) |
Panel “B” 16” Mechanically Seamed System MDP VALUES (psf) |
|
5’-0” ** |
-22.5 |
-47.0 |
|
4’-0” * |
-30.0 |
-67.3 |
|
3’-0” * |
-37.5 |
-87.5 |
|
2’-0” * |
-45.0 |
-107.8 |
|
1’-0” ** |
-52.5 |
-128.0 |
Table I
*Example only – not actual panel system.
Review of Panels Versus Required Capacity
|
Roof Zone |
ASCE7-16 Code Required Min. PSF Loading |
Panel “A” MDP |
Panel “A” Req. Purlin/Clip Spacing |
Panel “B” MDP |
Panel “B” Req. Purlin/Clip Spacing |
|
Zone 1 |
-46.5 |
-52.5 |
1’-0” o.c. |
-47.0 |
5’-0” o.c. |
|
Zone 1’ |
-26.7 |
-30.0 |
4’-0” o.c. |
-47.0 |
5’-0” o.c. |
|
Zone 2 |
-61.4 |
-52.5 |
Fail |
-67.3 |
4’-0” o.c. |
|
Zone 3 |
-83.7 |
-52.5 |
Fail |
-87.5 |
3’-0” o.c. |
Table II
Panel System “A”
Panel System “A” is a new 24” Trapezoidal Standing Seam with snap-together seams:
-
Maximum Design Pressure -22.5 psf when attached to purlins 5’-0” o.c.
-
Maximum Design Pressure -52.5 psf when attached to purlins 1’-0” o.c.
-
Test Values between 1’-0” and 5’-0” can be interpolated per Table I.
Roof panel “A”
-
Can meet the -46.5 psf Zone 1 loads on 1’-0” clip/purlin spacing
-
Can meet the -26.7 psf Zone 1’ loads on 4’-0” clip/purlin spacing
-
Fails to meet -61.4 psf Zone 2 loads on any clip/purlin spacing
-
Fails to meet -83.7 psf Zone 3 loads on any clip/purlin spacing
This panel cannot be used even though it is Florida Product Approved. See Table II.
Panel System “B”
Panel System “B” is a new 16” Mechanically Seamed Standing Seam:
-
Maximum Design Pressure -47.0 psf when attached to purlins 5’-0” o.c.
-
Maximum Design Pressure -128.0 psf when attached to purlins 1’-0” o.c.
Roof panel “B”
-
Can meet the -46.5 psf Zone 1 loads on 5’-0” clip/purlin spacing
-
Can meet the -26.7 psf Zone 1’ loads on 5’-0” clip/purlin spacing
-
Can meet the -61.4 psf Zone 2 loads on 4’-0” clip/purlin spacing
-
Can meet the -83.7 psf Zone 3 loads on 3’-0” clip/purlin spacing
If this was an existing metal building and the purlin spacing was 5’-0”, Zones 2 and 3 will need additional framing to reduce the existing spacing. This can be accomplished in an existing building by inserting new purlins under the old roof or with additional framing on top of the existing roof. New construction projects will have purlins spaced to meet the panels attachment requirements.
This example is for an industrial open purlin pre-engineered building, but the same procedure applies to residential metal roofing except the FPA would typically be for “Metal Panels Attached to Plywood” or for “Metal Panels Attached to Structural Decking. The table and values will be different but the principle is the same — the roofing material capacity at a given attachment spacing must exceed the code required loads in each of the roof zones.
The important point here is that although both roof panels in these examples have Florida Product Approval, only one meets the FBC Requirements for use on this project.
All roofing materials, conventional and metal, have similar limitations on their use. Simply selecting a product that is “Approved” does not mean it is appropriate or will meet the code required loadings. The test values must be compared to required loads.
Recommendations
When selecting a material for a new or re-roofing project:
-
Find out what the ASCE-7 required roof loads are in each zone as well as the zone size and shape. Different roof pitches and shapes will have different zone configurations. Many panel and retrofit framing system suppliers will assist you with an estimate of these loads, but consulting a professional engineer is the safest and easiest way to assure compliance.
-
Understand the “Limits of Use” for the roofing product you want to install. Make sure it exceeds the code minimums. Remember each product, although similar to one another, will have its own specific limits.
-
Make sure your building framing is within the parameters of the Product Approval. If the building is outside those parameters, consult a professional engineer to determine how to proceed.
-
Finally, when installing the product, make sure you install it exactly as stated in the Engineered and Product Approval Documents and Drawings. Failure to follow the installation guidelines may result in a non-code compliant assembly.
Florida’s Building Codes and the related Product Approvals have set a high bar to ensure strong, durable, high-quality roofs; understanding and following the details and limitations of the selected Approved Product is key to a long-lasting roof and maintaining full code compliance.
Learn more about Roof Hugger in their RoofersCoffeeShop® Directory or visit roofhugger.com.


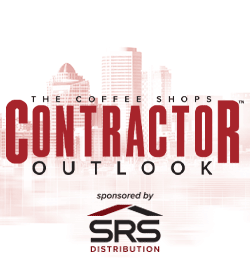


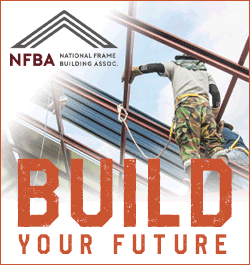

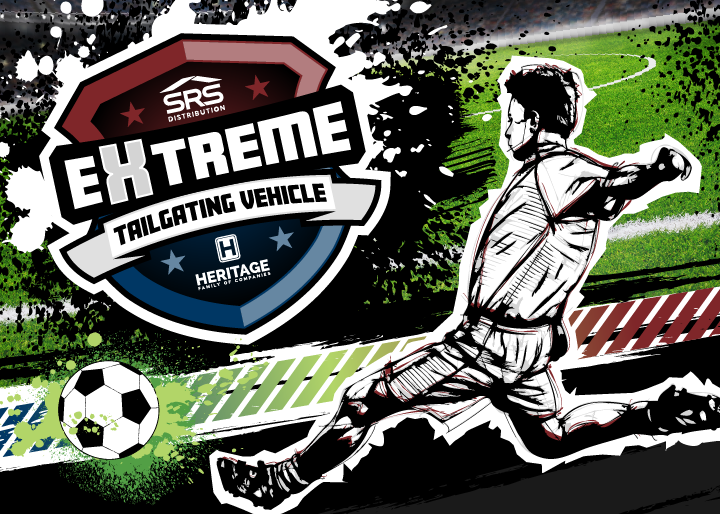



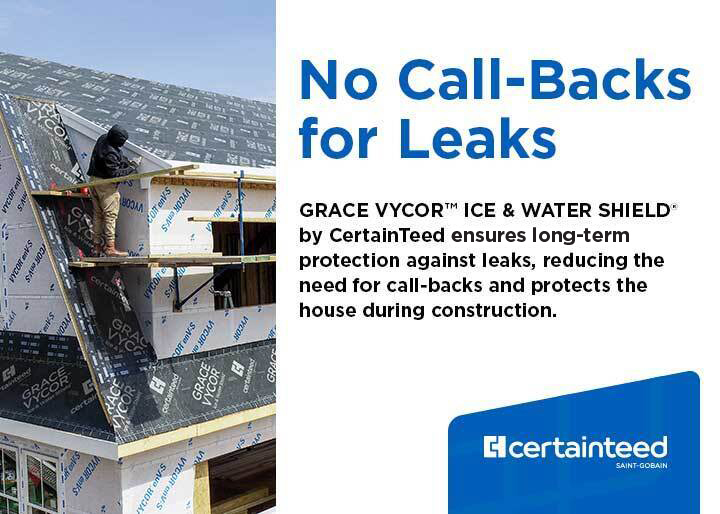











Comments
Leave a Reply
Have an account? Login to leave a comment!
Sign In