Value Engineering — Optimizing Performance or Reducing Costs?

By James R Kirby, GAF.
Value engineering. We’re familiar with the term, and many of our roof designs have been ‘value engineered’ during our careers.
I’d argue that in today’s construction world, real value engineering, i.e. optimizing functional value, isn’t being performed, but rather value engineering (VE) is more commonly the term placed on the act of reducing installation costs.
Definition
Value engineering is a concept that states there are less expensive ways to get equivalent performance. This is not only a construction idea, but this practice is used for most things that are constructed, manufactured, fabricated, or built. Of course, value engineering is ubiquitous in the construction industry as a method to reduce costs and shorten schedules without losing performance attributes of the component, system, or assembly. That’s the stated objective—no loss of performance. But how often does that really happen?
The roof’s role, and why “value engineering” is often misidentified
In the roofing industry, the term ‘value engineering’ and its component part of reducing costs often comes with a loss of performance, rather than an equivalent performance with a reduction in cost. Too many times the general contractor requests a change of some or most of the roof design in order to quicken a construction schedule or reduce overall costs, and the owner, of course, agrees to a lower cost and shorter schedule. The burden is placed upon the roofing contractor to provide an alternative installation method and/or a different system altogether that can be installed less expensively. However, this process—the reduction of cost and time—may include a reduction in the intended long-term performance, and this is all too often misidentified as “value engineering.”
Intended performance attributes
The primary function of a roof is to keep water out of a building, but roofs do much more than that. Roofs are also intended and designed to provide a number of additional attributes, such as:
-
Energy efficiency (reflectivity and thermal resistance)
-
Impact resistance
-
Wind resistance
-
Condensation prevention
-
High heat and UV resistance
-
Positive drainage
-
Wear resistance
Let’s start with an example where all or many of these attributes above are considered and designed into a roof system, as shown in Fig. 1.

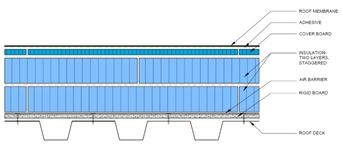
This blog, part one of two, takes a look at the reasons why a roof system is designed to have the attributes listed above. Part two will take a closer look at how and why to best retain these intended performance features throughout the value engineering process.
Energy Efficiency — reflectivity and thermal resistance
Reflectivity of the roof membrane and the thermal insulation layer play critical roles in a building’s energy efficiency. Especially when considering buildings that have a large roof-to-wall ratio, what happens on the roof is critical to the overall energy use of the building. Given that many buildings in the U.S. are two stories or less, roofs are often the largest portion of the building enclosure, and that means the roof is a primary component for a building’s energy efficiency.
Roofs with high reflectivity reduce the amount of heat gain that is transferred into a building through the roof. Reflectivity is primarily a characteristic of the top surface of the roof system. While white single-ply membranes are most commonly used as cool roofs, reflective surfaces can be part of asphaltic membranes, as well.
A cool roof membrane will reduce the heat absorbed into the building and reduce air conditioning loads, which will reduce the amount of energy needed to cool a building, as demonstrated in this ASHRAE publication and in this Buildings publication. The mechanical equipment could also be right-sized to account for a reduced heat load.
In order for a roof’s insulation to perform at its highest level and provide the as-designed R-value, the layers of insulation should be adhered to each other and to the roof deck, or the first layer of insulation should be mechanically attached to the deck with all upper layers adhered, including the membrane.
For many years, the roofing industry has been recommending the use of multiple layers of insulation. And the 2012 and 2015 versions of the International Energy Conservation Code (IECC) required that when multiple layers of insulation are used, the layers are to be offset and staggered. However, the 2012 and 2015 IECCs didn’t require multiple layers, so that was a shortcoming. Fortunately, the 2018 IECC finally got it right and now requires the use of 2 or more layers of insulation, and the layers should be installed with staggered and offset board joints. Sadly, many projects fall under the jurisdiction of an older version of the IECC. But roofs are commonly designed to exceed IECC minimums by always requiring at least two-layers of insulation with offset and staggered board joints to enhance long-term thermal performance! The staggered and offset board joints reduce the thermal discontinuities in the system. And, knowing how roof fasteners can affect thermal performance of the insulation layer, adhering the entire system means a very energy efficient thermal insulation layer.
Impact resistance
An adhered coverboard of any type (e.g., gypsum, cementitious, HD polyiso) significantly increases the impact resistance of a roof because the fasteners and plates are under the coverboard. When fasteners and plates are directly under a membrane and hit by hail stones, it’s almost certain the membrane will be breached when a large hail stone hits a fastener and plate location. Burying the fasteners under a coverboard eliminates this concern.
However, not all coverboards are thermally equal. An HD polyiso coverboard has a dual purpose. From an energy perspective, the HD polyiso board is positively contributing to the overall R-value of the roof system as well as enhancing the impact resistance of the system, not only from hail and storm debris, but from maintenance traffic on the roof as well.
Wind resistance
Not only does a roof need to be well designed in the field, perimeters, and corners to be wind–resistant, the edge metal details are critical to a roof’s wind resistance. A high-performing roof design includes edge metal systems that have been third-party tested to resist the wind loads. Pre-manufactured systems as well as contractor-fabricated systems can provide the first line of defense against high winds at roof-to-wall interfaces and at copings on parapet walls. The highest wind loads are at the perimeters and corners so a stout edge metal configuration with well attached and strong cleats will provide long-term wind-resistance.
Condensation prevention
Condensation, or liquid water, can negatively affect the building in many ways. It can lead to R-value loss of the insulation layer by displacing the air within the insulation with water, as well as premature degradation of any of the roofing system components, such as rotting wood or rusting metal (including structural components). It can also contribute to biological growth. This was another intentional factor in the design of the roof system shown in Figure 1.
The 2012 International Energy Conservation Code (IECC) was the first version of IECC to require all new buildings to include an air barrier (the 2015 and 2018 versions of IECC do also). However, the IECC allows the roof membrane to act as the air barrier, but that does not prevent airflow from the interior of the building into the roof system. This air movement is called “air intrusion” and when air moves from the interior of a building into a roof system, it brings moisture. See Figure 2.

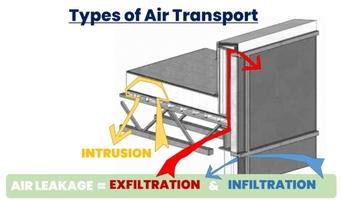
Because of this potential air and moisture intrusion, a high-performing roof design includes an air barrier at the deck level so the interior air does not get into the roof system. This greatly prevents the possibility of condensation within the roof system; and because the air barrier is at the deck level, it’s easier to tie into the wall air barrier.
The roof design also includes an adhered membrane; this eliminates the billowing or flutter effect of a mechanically attached single-ply membrane. The billowing may not be aesthetically desirable and may affect piping, condensate lines, or lightning protection that is on the roof. More importantly, billowing can exacerbate the potential for condensation as each billow draws interior air into the roof system. When warm and moist interior air reaches the underside of the membrane, it will condense if it reaches the dew point temperature. An adhered roof membrane will reduce the potential for air infiltration and the potential for condensation, and subsequently, because the components within the roof are likely to remain dryer, the longevity of the roof is likely extended.
The use of a dedicated air barrier at the roof deck is another strategy used to reduce the risk of condensation. The air barrier (which can also be a vapor retarder, when needed) can prevent the water vapor from reaching the location in the roof system where it may condense.
High heat and UV resistance
Not all membranes are created equal. For example, there are TPO membranes that are designed to provide high heat and UV resistance—higher than standard products. Membranes that resist heat and UV degradation better than other membranes are predictably going to last longer than the standard products that are available. A well–designed roof system that includes a more heat-resistant membrane can provide a longer service life.
Positive drainage
Roofs are not intended to hold water; it is prudent to move water quickly and efficiently to the drainage components, such as interior drains, scuppers, or gutters. Positive drainage for most roofs is commonly provided by using tapered insulation over a non-sloped structural deck. Tapered insulation is used in conjunction with crickets and saddles to prevent localized ponding. Crickets move water around rooftop units, and saddles move water to interior drains and scuppers where otherwise there would be a flat location between points of drainage. Slope-to-drain can also be provided by sloping the structure. Sloping the structure works well if there is one-way slope across the entire roof with drainage at the low end.
Wear resistance
In an ideal world, roofs would not be trafficked by building occupants or maintenance workers, but we don’t live in an ideal world! Durable and tough roof system designs include walkway pads and/or thicker membranes to provide toughness over time. Walkway pads installed around rooftop mechanical units, solar arrays, and at locations where a roof might be predictably used as a work platform (e.g., swing stage counter-weights) are an effective solution to prevent wear and degradation of the roof membrane.
And the roof design is…
With all of these attributes in mind, the roof system that was designed contributes to long-term energy performance and long-term durability. Specifically, the roof system includes:
-
Adhered reflective roof membrane with high heat resistance
-
Adhered HD polyiso coverboard
-
2+ layers of adhered insulation, staggered and offset, with tapered insulation and crickets and saddles
-
Air barrier (over a substrate board) at the deck level
-
Third-party-tested edge metal details
-
Walkway pads and a thick(er) membrane
Who’s pushing and pulling
Just who are the partners in a roofing project—owner, architect, manufacturer, building enclosure consultant, general contractor, and roofing contractor? Every partner in a roofing project has a different perspective and often competing interests at hand. In this scenario, the designer is advocating for a high–performance roof system. The general contractor is pushing to compress the schedule and cut cost. The owner is stuck in the middle and wants long-term performance at the lowest price.
Common VE items
The high-performing roof was designed, it went out for bid, and bids were received and a contractor was selected based on those bid prices. Now here’s where VE happens. One of the entities involved in the post-bid construction phases determines there’s a faster and/or less expensive way to install a roof that will still meet building code requirements. But here’s the rub, that high-performing roof system was designed above code so it would provide the energy efficiency, durability, and performance to meet the building’s design requirements…over the next 20 to 30 years. And now—because of “value engineering”—many of the performance attributes of the roof system, often the largest portion of the building enclosure, are reduced or removed altogether. That’s not value engineering, that’s cost reduction, no matter the term we use.
Some typical cost–cutting strategies that also reduce the roof system’s performance to beware of include:
-
Remove vapor retarder
-
Remove adhesive
-
Reduce membrane thickness
-
Reduce membrane type
-
Remove coverboard
-
Reduce slope-to-drain
-
Remove crickets and saddles
-
Reduce a detail’s conservatism
-
Reduce metal edge wind resistance
But these components were all designed as part of the roof system to provide specific attributes. How can “value engineering” that reduces performance be combated? In part two, we’ll discuss potential strategies to overcome VE efforts by leveraging building science.
Learn more about GAF solutions in their RCS Directory.
Original article source: GAF











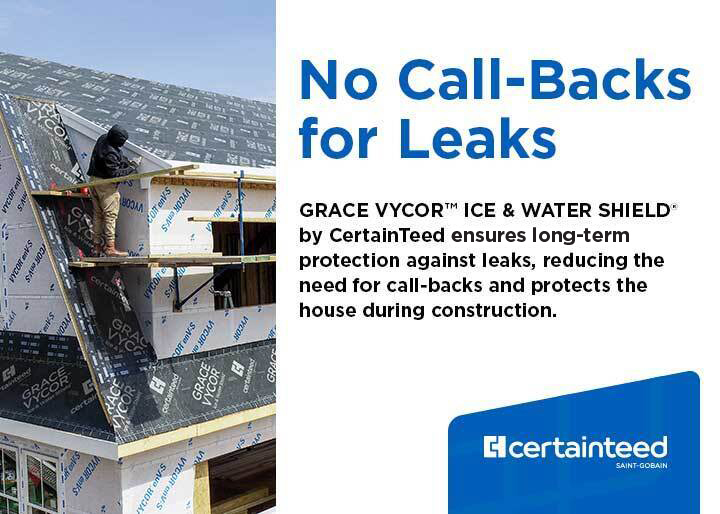

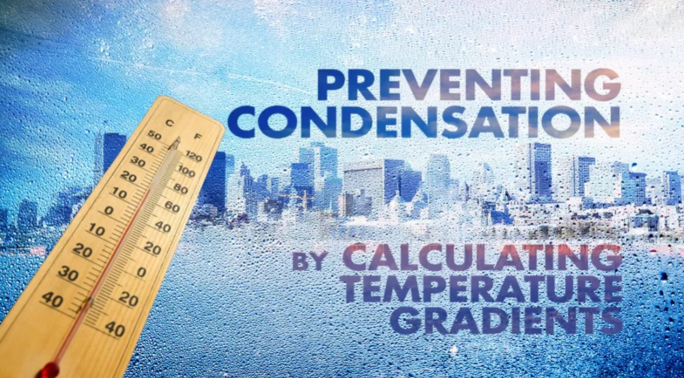





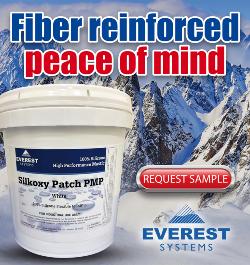

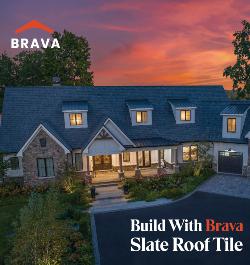
Comments
Leave a Reply
Have an account? Login to leave a comment!
Sign In