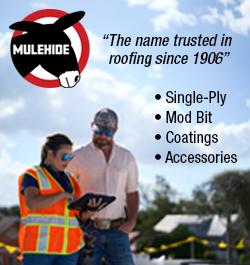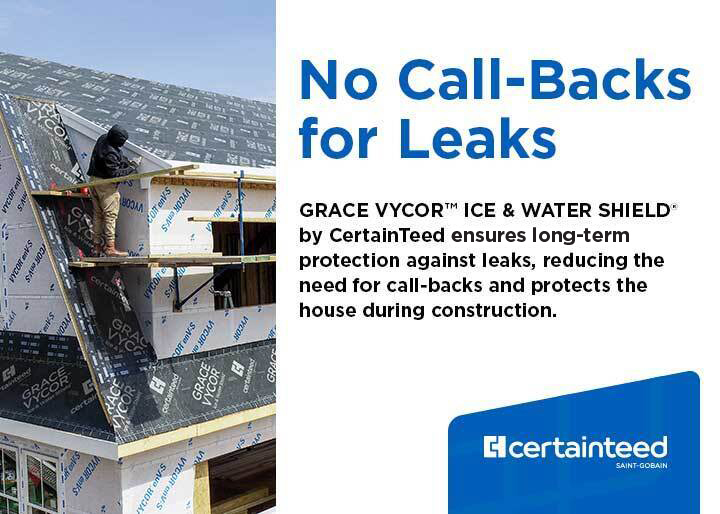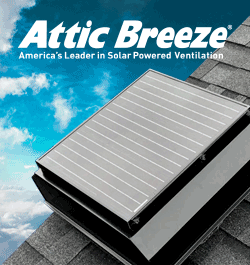Understanding the Roof Saver® Ridge Vent System

By Lauren White, RCS Reporter.
Learn how to properly vent attics with this free eBook download.
Editor’s note: Share this article and the free eBook with employees who are new to roofing or those who want to easily understand the concept of attic ventilation.
Being new to the roofing world, there are many things I don’t know. The most recent discovery is that attics need ventilation systems, “to allow fresh air to enter the attic and excess heat and moisture to escape,” according to the Roof Saver® Ridge Vent eBook. The International Building Code, which “provides safeguards from hazards associated with the built environment,” also requires attic ventilation.
Roof Saver® Ridge Vent, acts as the exhaust vent in an attic ventilation system. I was shocked to find out that every day a family of four, like mine, produces two to four gallons of water vapor from cooking, bathing, and laundry inside the home. That’s 14-28 gallons of water vapor per week. No wonder ventilation is needed to avoid mold!
In the eBook it explains that, “Roof Saver® Ridge Vent is a flexible material that is intended to be installed in conjunction with eave, cornice, or soffit vents.” The combination of these two types of vents allows for natural ventilation to occur in enclosed attics and rafter spaces.
Planning and calculating are required in order to properly install Roof Saver® Ridge Vent. The first thing to know is the square footage of the attic. Simply measure the length and width of each section of the building that has an attic and multiply those numbers to find the area of that section. Add up all the areas calculated to find the total square footage of the attic area. It is also necessary to know the length of the ridge and soffit available for ventilation.
Some attics have a vapor retarder already installed, while others do not. A common vapor retarder is Kraft-faced insulation between the floor joists in the attic. Calculating the minimum required Net Free Area (NFA) requires that you apply one of two rations. The NFA is the space that allows for the air to pass through the vent. If an attic has a vapor retarder already installed, apply the 1:300 ratio, meaning for every 300 square feet of attic area, 1 square foot of NFA is needed. However, if there is no vapor retarder installed at the foot of the attic, don’t fret, use the 1:150 ratio. For every 150 square feet of attic area use 1 square foot of NFA.
Next, calculate and balance! Using the attic area and appropriate NFA ratio, calculate the minimum amount of ventilation needed. This may seem like common sense, but the ventilation system needs to be balanced in order to function appropriately. Of the total NFA installed, half or less of it should be for the exhaust vent along the ridge, while half or more of it serves as an intake vent installed under the eaves. More than the minimum NFA can be installed, but the system still needs to be balanced.
Afterwards, determine the length of the Roof Saver® Ridge Vent and the soffit ventilation required. Roof Saver provides some convenient NFA charts to help with your calculations! Then comes application and your attic will be properly vented so your gallons and gallons of water vapor can escape.
With a few simple calculations, and the help of the Roof Saver® charts, anyone can become a roofing ventilation expert, even me.
Download the Roof Saver® Ridge Vent eBook to learn more.























Comments
Leave a Reply
Have an account? Login to leave a comment!
Sign In