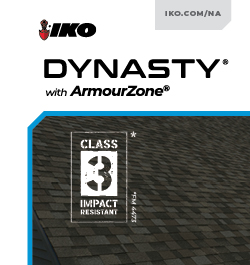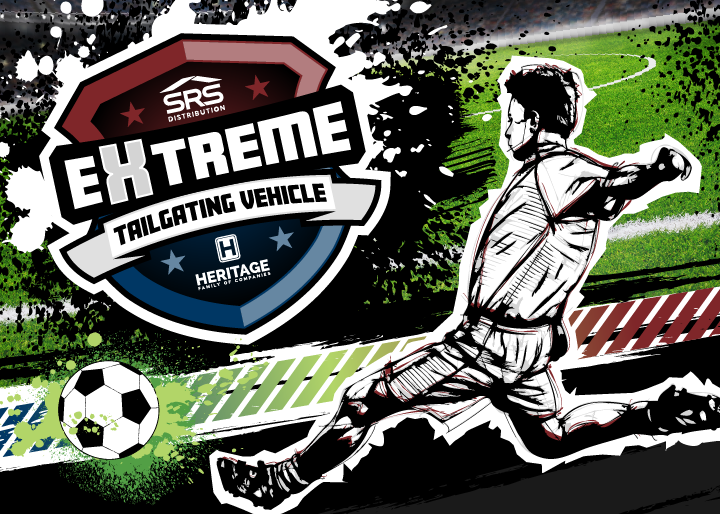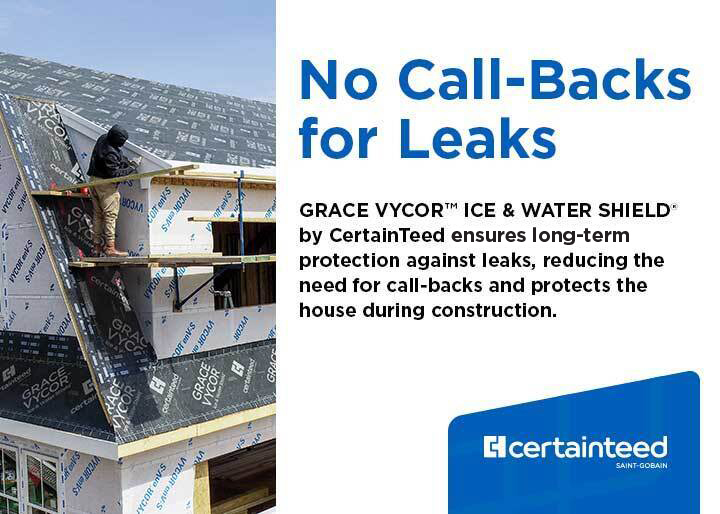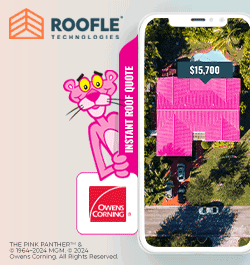The Key to Metal Panel Modularity Success

By Mike Gwizdala, EXCEPTIONAL® Metals.
Installation and technique are important to maintaining the performance and appearance of a metal roofing system, here is how to maintain modularity when installing a metal roof.
Metal panels are designed to be tough and durable, however this is dependent on proper installation. A metal roof is a resilient and attractive roofing solution when modularity and squareness are monitored throughout the install process. This not only allows for optimal functionality and aesthetic appeal, but helps to maintain a proper alignment that improves metal panel installation ease and speed. Read on to learn why squaring metal panels is essential, as well as gain a few tips to make the installation process painless and efficient.
Before moving forward, it is important to mention that prior to installing any panels it is essential to check the deck on which you are installing the product. Making sure the deck is square and level will make the installation process easier and help guard against an unhappy client.
What impacts metal panel modularity?
The ability to hold panel modularity is directly dependent upon several factors, including:
-
Installer skillset
-
Frequency that modularity is checked
-
Substrate deficiencies
-
Insulation system
-
Appropriate methods used to hold panel modularity during installation
-
Keeping symmetry/maintaining squareness
Importance of holding module and squareness
Although metal panels and assembly hardware are supplied with inconsistent shapes and sizes, the installer is responsible for ensuring proper alignment and squareness during installation. For example, those working with 16-inch panels need to keep panel rib spacing at 16 inches to avoid stretching or compressing. Stressed panels can deform when off module or out-of-square.
Subpar squaring can ultimately result in the need to swap out existing panels with new ones, which is time-consuming and costly. Luckily, there are many easy ways to keep metal panels straight and aligned during installation.
Check before installation
Measuring before and during installation is the key to success for metal panel squareness and modularity. Metal panels are made of different metals and gauges, making some more flexible than others, meaning they are easier to pull apart or become crowded when not staying close to your marks. Because of this, EXCEPTIONAL® Metals recommends checking modularity and squareness every three to four panels. If the panel grows or shrinks by 1/8 to 3/16 of an inch, or shows signs of being out-of-square, there’s time to make corrective adjustments.
Conversely, installing 50 feet of roofing panels before realizing you’re off module or out-of-square is likely beyond the point of return. Here are some suggested methods to ensure you’re on the right track:
-
If installing over a solid substrate, snap chalk lines for alignment points along the roof. Alternately you could run a string line from eave to ridge square and measure the string back to each panel run, moving the string line ahead as work progresses.
-
Use a metal measuring tape permanently secured to the substrate at panel endlaps, ridges, and other intermediate points. This provides a permanent reference to check modularity.
-
Mark the eave line for every rib installation. This ensures the panel stays on module. In addition, trapezoid panels offer metal closures for proper placement at the eaves to support holding module.
-
Ahead of roof panel installation, pre-drill substrates at the endlaps and ridge locations for clip alignment. A hole can be located at the leading edge of the clip location so that an awl or punch can be inserted into the hole to align the clip and adjust accordingly.
Other keys to metal panel modularity success
To help hold a panel’s shape when checking modularity, utilize outside panel closures or cut wood blocking to the panel’s correct width. Afterward, insert them between panel ribs.
Please be aware that a roofing substrate with out-of-tolerance flatness can’t be hidden or corrected by panel installation. Alignment of the substructure plays a pivotal role in metal panel squareness and modularity. Substrate should be installed on a level plane with a tolerance that’s no more than ¼” in 20-foot, or 3/8” in 40-foot variance.
Additionally, keep as much weight as possible off the panel during clip installation. It’s unsafe and can alter the panel width, impacting modularity. Furthermore, ensure that you are using the proper tools for the installation of the clips and their screws. A screw gun with a clutch is best, as this provides a uniform screw pulldown in each clip. This also helps avoid clip twisting and putting an improper pull on the panel itself, which could potentially pull the panel out of tolerance and even create an oil canning effect.
Use applicable hardware
Roof clip height, insulation thickness, and thermal spacer size can also impact metal panel modularity and squareness. Utilizing correct accessories helps to maintain level panel installation and prevent module gain or loss.
-
Most metal panel manufacturers provide recommendations on insulation thickness and means of attachment to various substrates in their installation manuals. Additional options include:
-
Trimming insulation or adjusting thermal block thickness can help control panel modularity as needed.
-
Alignment straps for trapezoid panels can be installed atop purlins. Once installed, the alignment straps set the spacing at 2-0” off center.
Streamlining metal panel installation
At EXCEPTIONAL Metals, we want metal panel installation to go well. A job done well enables metal panels to reach their full potential and may generate rave customer reviews, netting more leads for the contractor. By following the techniques above, any deviations can be identified and corrected right away. The result is a roof that’s better looking, faster to install, and more weathertight.
Learn more about EXCEPTIONAL® Metals in their RoofersCoffeeShop® Directory or visit exceptionalmetals.com
Original article source: EXCEPTIONAL® Metals






















Comments
Leave a Reply
Have an account? Login to leave a comment!
Sign In