Soffit Panel Systems From ATAS can be Used in a Variety of Contexts

By ATAS International.
ATAS offers lightweight, low maintenance and easy to install soffit panels.
ATAS soffit panels are a comparatively low-maintenance option for both commercial and residential applications. They are lightweight and can be installed on any solid substrate or open framing hanger system, making their installation quick and easy. ATAS soffit panels feature a patented “hook, pull and fasten” system, which allows for a more efficient installation with concealed fasteners.
Types of ventilation available
-
Wind-Lok: Vented Wind-Lok Soffit Panels allow air circulation, to help in the reduction of interior condensation.
-
Design Wall: A structural panel with optional louvered style venting. It may be installed horizontally or vertically.
-
Opaline: A structural panel that can be installed on open framing and spans up to 2’-6” on center. It can be applied to a solid substrate, as well. It installs as an enhanced tongue and groove design with improved mechanical fastener clearance. The fasteners are hidden by the adjacent panel. Panels are available with smooth or stucco embossed texture.
-
Metafor: A structural panel with a ribbed appearance and a concealed fastening system. The architectural ribbed panel has 4-up, 4-down ribs. The texture of the panel is either smooth or stucco embossed. Metafor™ may be installed horizontally or vertically. This panel is lightweight, but it also is strong. It can be applied directly to solid decking or open framing.
Suspended ceiling systems:
-
Linear Ceiling Series: A system comprised of a suspended or positive fastened carriers with metal panels snapped into place within the carrier. The Linear Ceiling™ system is available in two distinct profiles: round edge (LCR) or a square box (LCB) with or without filler strips. Each profile has a choice of two widths that are interchangeable due to the 4” increments of the carrier system. The two ceiling widths provide coverages of 4” and 8”. The use of filler strips provide either a flush or revealed appearance. Filler strips can be removed to provide ventilation within the system or panel can be perforated or louvered if desired.
-
Opaline: A system comprised of a suspended or positive fastened carriers with metal panels snapped into place within the carrier system or mechanically fastened to subframing or solid substrate. The Opaline™ system is available in four distinct profiles: OPF, OPM, OPN, OPW.
Learn more about ATAS International in their RoofersCoffeeShop® Directory or visit www.ATAS.com
Original article source: ATAS International




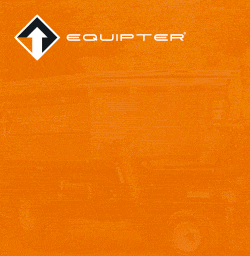






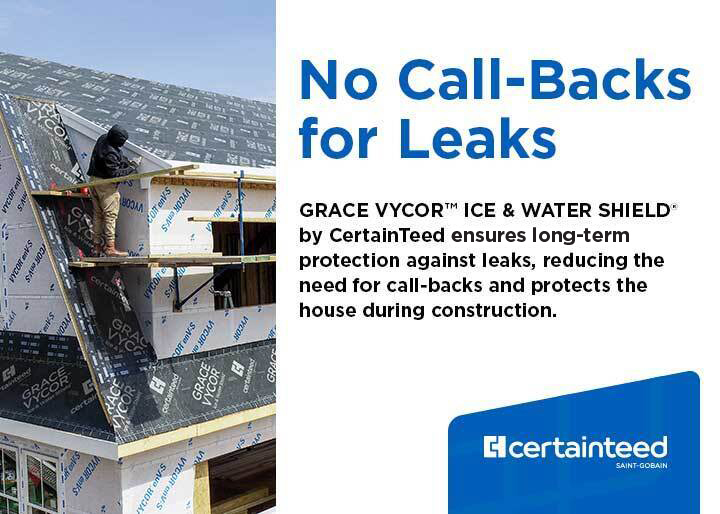





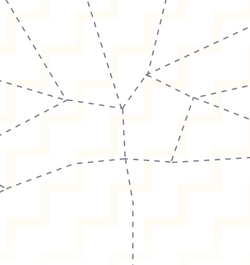


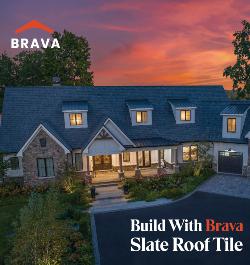

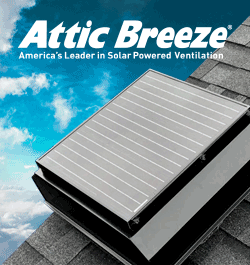
Comments
Leave a Reply
Have an account? Login to leave a comment!
Sign In