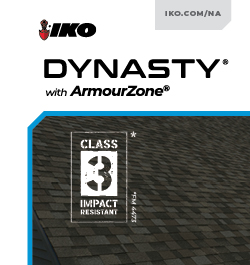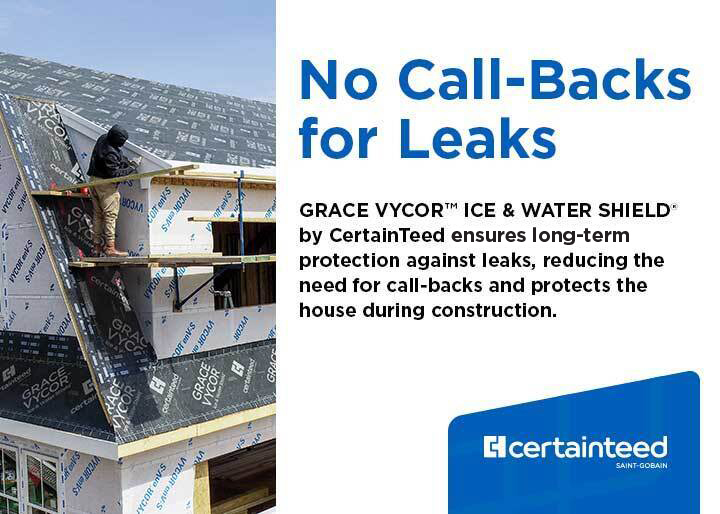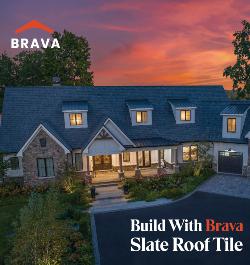Metal roofs that can withstand winter weather
January 14, 2025 at 6:00 a.m.
By Emma Peterson.
Learn how to help homeowners avoid issues with ice and snow this winter through proper design and installation.
Metal roofing systems have been steadily growing in popularity over the years for their durability and longevity in a variety of climates and environments. For example, they are known to be very resilient in the face of winter weather, avoiding issues like cracking in freeze/thaw cycles that some materials like concrete tile and asphalt shingle struggle with.
But a metal roof only performs as well as it is designed, and key factors for winter weather durability include adequate slope and proper architecture. Whether you are creating a roof from scratch or retrofitting one to perform better, here are some basic tips and tricks from the experts at Beacon Building Products.
In Northern New England, winter weather can often look like a cumulative snowfall of up to eight feet annually. But even if you live in an area that gets less snow, you can still have winter roof woes. For example, ice formation has been known to rip off gutters and tear through even 29-gauge steel. Another concern is roof avalanches, which are when snow rapidly falls off a roof as weather warms, posing a safety hazard to anyone in the surrounding areas.
There are a few things you can do as a contractor to help with these scenarios. One is to be aware of accessories, such as snow retention systems and ice guards that create a safer space around the roof. Another thing to consider is the slope of the roof, as this ties directly to the durability and performance of it structurally. There may be a few roofing suppliers out there that still approve of the minimum slope of a quarter inch per foot, but many recommend or require steeper slopes than that. This is because nearly flat roofs that have that minimum slope are at a very high risk of collapse and leaking (even with a roof underlayment installed) when faced with wintry weather.
If you’re working on a new build, it’s pretty simple to talk to the architect or designer and ensure that the pitch is steep enough. But for the roofing professionals doing a reroof or repair, a retrofit framing system might be the most economical and effective option. These system basically use metal to frame out a new roof above the existing one in order to create a steeper slope without as major of a disruption a full tear-off and restructuring would cause. By doing this, contractors can deliver enhanced wind-loading, decrease purlin spacing and additional insulation (leading to better energy efficiency).
Visit Beacon Roofing Supply’s blog to read the entire article!
Learn more about Beacon Building Products in their Coffee Shop Directory or visit www.becn.com.
About Emma
Emma Peterson is a writer at The Coffee Shops and AskARoofer™. Raised in the dreary and fantastical Pacific Northwest, she graduated in 2024 from Pacific University in Oregon with a degree in creative writing and minors in graphic design and Chinese language. Between overthinking everything a little bit, including this bio, she enjoys watching movies with friends, attending concerts and trying to cook new recipes.

















-2025-xtv-mls-tour-2.png)




Comments
Leave a Reply
Have an account? Login to leave a comment!
Sign In