JM PVC With DuPont™ Elvaloy® KEE COVERS NEW U.S. BANK STADIUM

New Arena Brings Stunning Design to Downtown
Project Review from Johns Manville
When discussions began about the new U.S. Bank Stadium, there was a request for an outdoor stadium. However, state and local government provided funding specifically for an indoor stadium that would be able to host major events like the professional football championship game and the college basketball championship game.
As a result, a translucent roof and mobile front windows were designed to allow natural light to enter the stadium and to give fans a view of downtown Minneapolis. The mobile windows also allow fans to experience outdoor elements while providing protection from snow, rain and cold winter weather. The roof design was developed taking into consideration the budget and the region’s weather; it would be costly to make it retractable, and a sloped roof lends to a more secure option for snowy weather.
The roofing portion of the project began in April 2015, with an aggressive completion deadline of November 1, 2015. According to Berwald Roofing Senior Project Manager Steven Hegge, “Getting material 300 feet up to the roof was our biggest challenge. A big part of that was scheduling time to share the cranes with the iron workers and general contractor.”
Another challenge was storing material during the installation due to the limited amount of space on the roof. “All the decking had to be installed as we went along, just before roof installation. We were on a very tight time schedule in this multiple-phase construction project,” stated Hegge.
“The general contractor and Berwald Roofing have worked with Johns Manville on numerous stadium projects in the past and preferred to use JM PVC on this complicated stadium project. This application is on a 3.75"-12" slope on the north side of the building, which adds to the difficulty of installing a fully adhered PVC roof assembly,” noted Johns Manville sales rep Bob Deans.
Due to restricted loading space at the jobsite, materials arrived to Berwald’s yard directly from Johns Manville. They were then loaded on Berwald Roofing semi-trucks each day for delivery. Once they arrived at the site, they were immediately lifted to the roof via tower cranes and installed in the most efficient time frame, to meet the owners expected installation timeline.
The stadium seats approximately 65,000 people for most games. However, this space is built to be expandable to hold up to 73,000 attendees for special events such as the professional football championship game, which the stadium is scheduled to host on February 4, 2018, and for events like the college basketball championship game, which will be held there in 2019.
“Johns Manville now has roof systems on five major sport stadiums in the greater Minneapolis area since installing this PVC system on the new facility,” noted Deans. U.S. Bank’s logo is prominently displayed on the rooftop. Charcoal grey 60 mil PVC membrane was cut to specification using a computerized cutter to create an exact replica of the U.S. Bank logo. Berwald Roofing then adhered the charcoal grey PVC on top of the grey 60 mil PVC membrane using JM PVC Membrane Adhesive (Low VOC) and then heat-welded the edges of material to finish the application of the logo.
Please Click Here for technical details on this project. [gaevent src="https://rooferscoffeeshop.com/rcs.php?gaplg=540"]
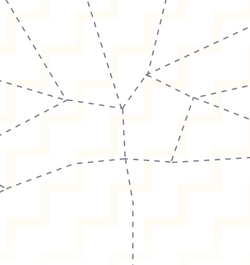

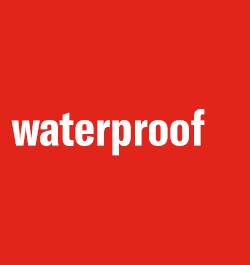


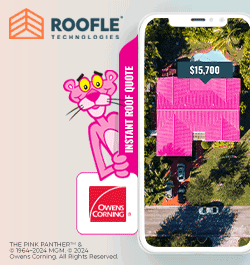

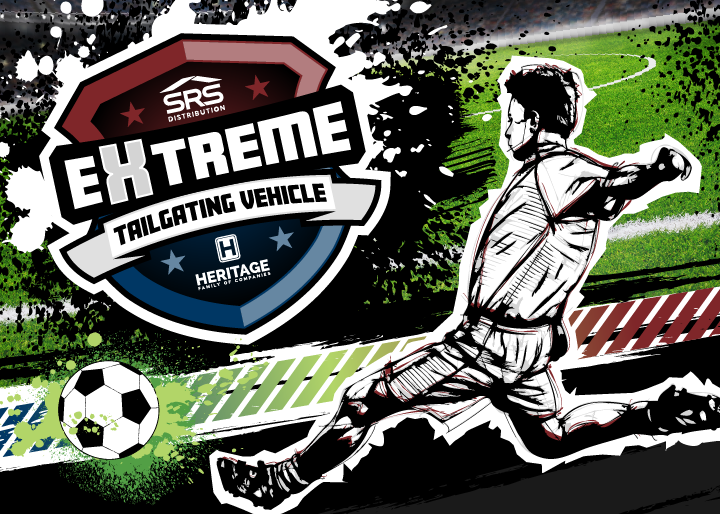











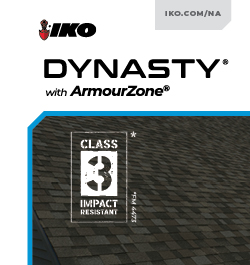


Comments
Leave a Reply
Have an account? Login to leave a comment!
Sign In