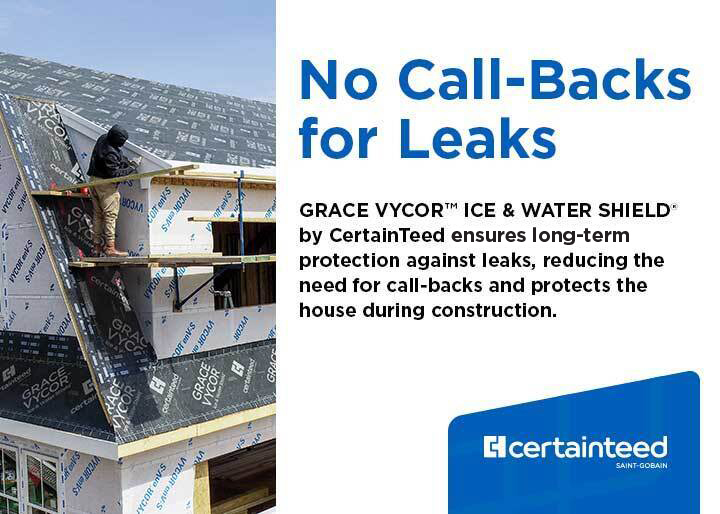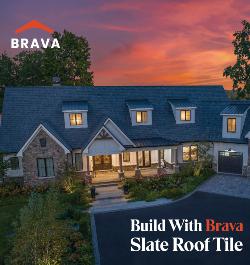IMPs Make for Exciting New Middle School Environment

By Metal Construction Association.
Insulated metal panels now on Salk Middle School, create a safe, comfortable and sustainable atmosphere for students.
NAC Architecture has provided a game-changing metal design for Salk Middle School. Their challenge was to find a design that would be both aesthetically pleasing and energy efficient. The decision to use IMPs proved to be the perfect choice for ensuring the school’s longevity so that students for many generations will enjoy learning in a modern and environmentally friendly space.
Highlights
-
The replacement project consisted of a new 97,000 square foot, two-story structure and demolition of the existing middle school
-
Insulated metal panels were used to find the right aesthetic and modernize the building
-
Construction happened in two phases to keep the school operational during the replacement process
Challenge
The challenge the architects faced was finding the right aesthetic and durability standard for the new middle school. The new school not only had to be energy efficient, but it also had to have a design that appealed to the community and to the students walking its halls.
The additional challenge of the replacement project was ensuring that the construction on the school would not disrupt operations and would be strategically timed, so students could still attend class.
Solution
To fit the design and continuous insulation requirements, architects chose Kingspan’s insulated metal panels. Designwall 2000 helped the architects complete the building’s look with pops of color, and they also provided thermal efficiency.
KarrierPanel, used primarily for the second phase of the project, created a universal wall barrier throughout the school. The panels use the KarrierRail system to transmit the load from the façade to structural supports behind the panels. In this case, the architects chose a corrugated profile for the façade to help modernize the building.
Influence
The Salk Middle School project spanned nearly a decade from proposal to ribbon-cutting. For 50 years, students passed through the same hallways and classrooms, but with this new building, students get to learn in a physical space that matches their generation.
The new school design promotes academics and extracurriculars, preparing its students for a fulfilling middle school experience.
Quote
“We chose insulated metal panels because we felt they gave us the desired aesthetic and also met our continuous insulation requirements.”
- Michael Cole, Project Manager, NAC Architecture
Learn more about Metal Construction Association in their RoofersCoffeeShop® Directory or visit metalconstruction.org
Original article source: MCA























Comments
Leave a Reply
Have an account? Login to leave a comment!
Sign In