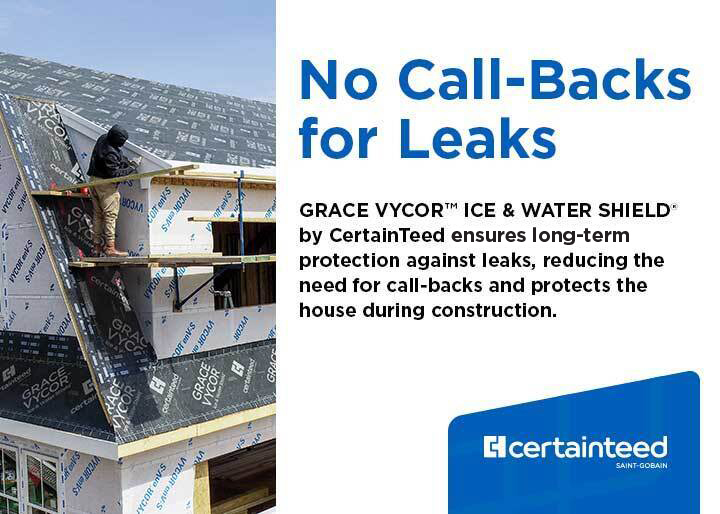How taper design fits into your next project

By Emma Peterson.
Taper design is a powerful tool and there is plenty of help as you learn to install it.
While at the 2024 International Roofing Expo (IRE), Karen Edwards got the pleasure of hosting Olivia Justice and Tim Rood from Hunter Panels on the RoofersCoffeeShop® Sound Stage. Olivia is a tapered designer for the East and Tim is the East team lead for the tapered design department. Taper design is a method that combines engineering, manufacturing and construction to build a positive slope in the roof with insulation panels. This improves functionality and insulation characteristics but can be a bit intimidating if you are new to taper design.
Hunter Panels is working to make that less intimidating though! As Tim explained, “We're trying to get out and meet with these contractors that might need a little bit more help with taper.” Their team works to simplify this topic by conducting one-on-one classes and other informational activities to help those in the field, including contractors and architects, learn where taper design can benefit them. At their IRE booth, they even had 3D printed miniature building blocks for people to maneuver just as you would on a roof.
In addition to the educational efforts they are making, Hunter Panels is also working in building modeling programs to make taper design more accessible. Olivia explained, "Architects are switching to using Revit as 3D modeling. So, when we send a 3D model of our taper design, they can drop that right into their Revit project of the whole roof system.” To get this file, architects simply reach out to their rep to start a conversation about their project. From there, the team at Hunter Panels helps them figure out and visualize how tapered insulation fits into their project.
And if a contractor or architect encounters issues when using taper, Hunter Panels is here to help! They tend to have a 24-to-48-hour turnaround time on questions and queries for advice, during the work week. Tim explained, “Our website has the tapered request form that you fill out with all the information that we need.”
To learn more about Hunter Panels and taper design, watch the full interview below!
Learn more about Hunter Panels in their Coffee Shop Directory or visit www.hunterpanels.com.
About Emma
Emma Peterson is a writer at The Coffee Shops and AskARoofer™. Raised in the dreary and fantastical Pacific Northwest, she graduated in 2024 from Pacific University in Oregon with a degree in creative writing and minors in graphic design and Chinese language. Between overthinking everything a little bit, including this bio, she enjoys watching movies with friends, attending concerts and trying to cook new recipes.

-2025-xtv-mls-tour-2.png)





















Comments
Leave a Reply
Have an account? Login to leave a comment!
Sign In