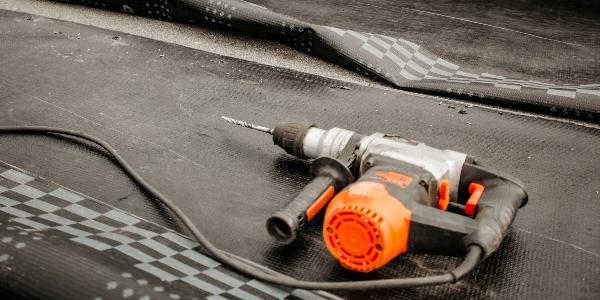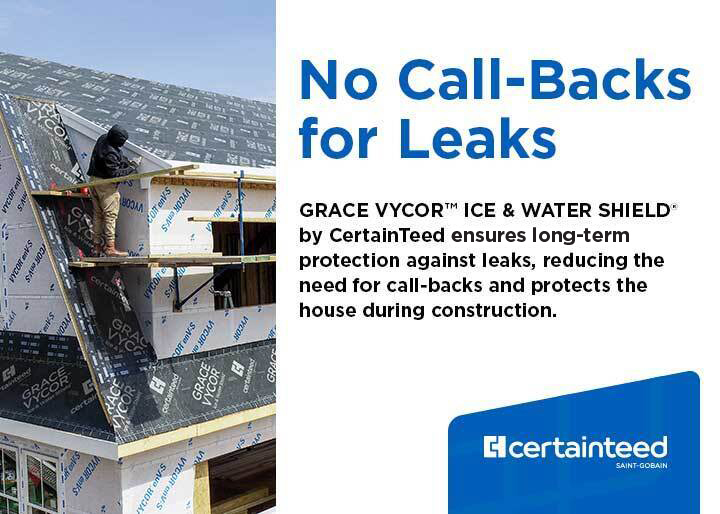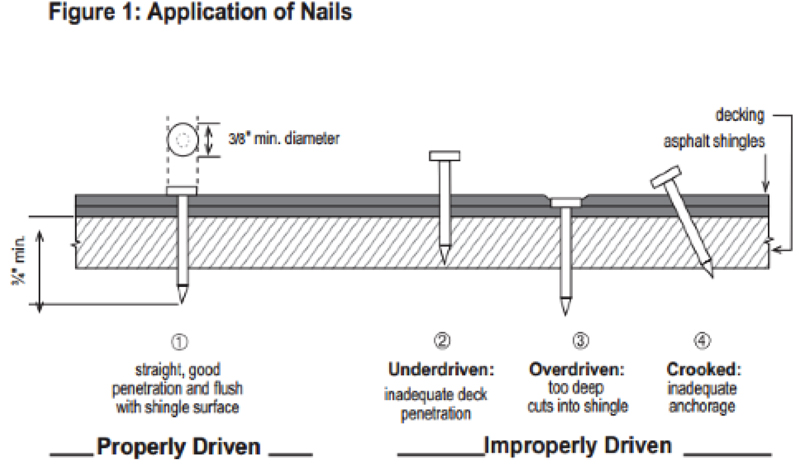How building occupancy changes can affect roof service life

By Jennifer Stephan, Benchmark. and Alvin Nunnikhoven (Retired)
This case study provides insights into the challenges encountered by a commercial building when the interior usage changed, and how these issues were resolved through innovative strategies.
It is critical for a building owner to evaluate the potential effects of any proposed changes in usage on the structure's roofing and overall framework. Neglecting such an assessment can result in serious issues with respect to roof functionality and the overall structure of the building.
A food processing plant faced a recurring issue of water entering a storage area. The owner, presuming it to be a minor roof leak, sought the assistance of a roofing contractor. The contractor inspected the problematic area, made minor repairs, and subsequently charged the owner. However, the problem continued despite repeated repairs. Left with no alternatives and quickly losing patience, the owner decided to consult with Benchmark.
Benchmark discovered that the building's roofing system, which was installed in 1999, comprised an in-seam, mechanically fastened PVC single-ply roof membrane. Below the membrane, a polyethylene film vapor retarder was loosely laid over the insulation substrate. The insulation substrate consisted of two layers of 2″ polyisocyanurate, with the top layer mechanically fastened through the bottom layer of insulation to the painted steel deck. The roof system offered an estimated thermal resistance value of R=22.8, which was in accordance with code requisites at the time of installation. It was observed that the polyethylene film vapor retarder had not been properly sealed at the roof perimeters or penetrations.
The owner had installed three large HVAC units on the roof and added new interior ductwork due to changes in the facility's operations within the previous five years. These installations cooled the internal environment to a range of 45° F to 55° F, significantly lower than the original design. These alterations contributed to the accelerated cooling of processed food, thus expediting the production process.
An inspection of the site revealed that the interior ductwork was not insulated at the time of installation. Noticeable water condensation on the exterior surfaces of the ductwork was evident. Furthermore, active water leakage and rust corrosion/perforation were observed from the interior deck surface and roof joists.
A closer inspection and calculations indicated a potential condensation issue, revealing that water vapor condensation occurred at the steel deck. Under summer conditions, hot, humid exterior air resulted in condensation on the top surface of the deck. In contrast, during winter, warm, moist air inside led to condensation on the bottom surface of the deck. Before the changes in interior climate control, condensation was possible under certain summer conditions but was noted to occur in both summer and winter following the modifications.
While the need for a vapor retarder was recognized in the existing roof assembly, improper installation (lack of proper seals at lap seams, roof perimeters, and penetrations) rendered the vapor retarder ineffective. When new HVAC units were installed, the occupancy of the building space changed, thus necessitating the need for a vapor retarder on the bottom side of the roof assembly.
Regrettably, the only solution available to handle the condensation issues was to remove and replace the existing roofing system. The new roofing system included a thermal barrier which served as the substrate for the bottom side vapor retarder membrane, along with new adhered insulation that provided sufficient thermal resistance. The new roof membrane was carefully chosen and specified to double up as the vapor retarder membrane on the top side.
In the design process of the new roof, provisions were made for replacing and restoring the steel deck. The owner of the building took responsibility for insulating the HVAC ductwork.
During the roof replacement project, it was discovered that the amount of top side steel deck surface rusting was considerably more than the allowance included in the project documents. Had the condensation issues not been rectified and roof replacement delayed, the modifications in building occupancy could have resulted in substantial added expenses to replace the steel deck. This case study vividly illustrates how even seemingly minor alterations to a building's interior use and occupancy can have significant impacts on the service life of the roof and structural elements of the building.
Original article source: Benchmark
Learn more about Benchmark in their Coffee Shop Directory or visit www.benchmark-inc.com.






















Comments
Leave a Reply
Have an account? Login to leave a comment!
Sign In