Exterior cladding and colors define new Jen-Col Construction headquarters

By Jesse Sanchez.
A vibrant design brings life to Jen-Col's new corporate office in Alberta, emphasizing both form and function.
Jen-Col Construction’s new corporate office in Acheson, Alberta, showcases a bold approach to architecture, designed to leave a lasting impression on employees and visitors alike. Designed by ONPA Architects (now merged with HFKS to form START Architecture Inc.), the 27,650-square-foot building goes beyond conventional design with a striking blend of materials and colors. The exterior’s bold use of glass, metal and aluminum curtain walls, featuring seven different colors, creates a dynamic visual impact that reflects the company's commitment to innovation and quality in construction.
The standout feature of the building is its multi-textured cladding, highlighted by 20,000 square feet of varied wall materials. A geometric mix of anodized metal panels, glass and Valflon® finishes from Sherwin-Williams accentuate the structure’s modern aesthetic. Notably, the Charcoal and Pearlescent Orange panels are a nod to Jen-Col’s branding, with the orange reflecting their logo’s hue. IMARK Metal, responsible for fabricating and installing over 1,000 metal panels, played an integral role in shaping the building’s exterior, opting for durable ALPOLIC panels known for their flexibility and weather resistance.
Valflon finishes offer not only deep, rich colors but also exceptional durability that showcase the importance of longevity in both design and functionality. The building’s unique features seamlessly transition from exterior to interior, with diamond-shaped panels wrapping around corners and flowing into the internal space, creating continuity.
Inside, the office maintains a balance between aesthetics and functionality. With open spaces, breakout rooms and a central atrium, the two-story building is designed to foster collaboration. Natural light pours into the workspace through open clerestories, making for a bright and inviting environment.
This headquarters stands as a testament to Jen-Col’s commitment to quality, not just in the projects they build but in the environment they create for their own employees.
Original article and photo source: Sherwin-Williams
Learn more about Sherwin-Williams Coil Coatings in their Coffee Shop Directory or visit www.industrial.sherwinwilliams.com.
About Jesse
Jesse is a writer for The Coffee Shops. When he is not writing and learning about the roofing industry, he can be found powerlifting, playing saxophone or reading a good book.

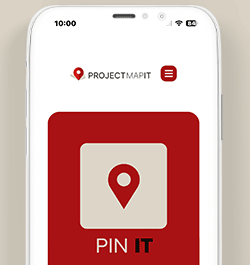

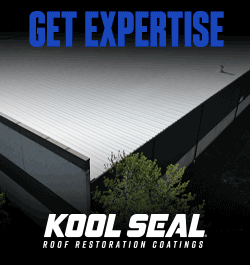
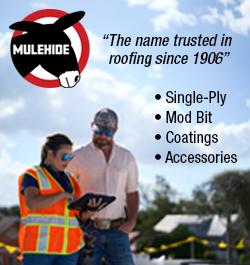
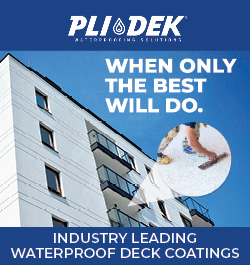

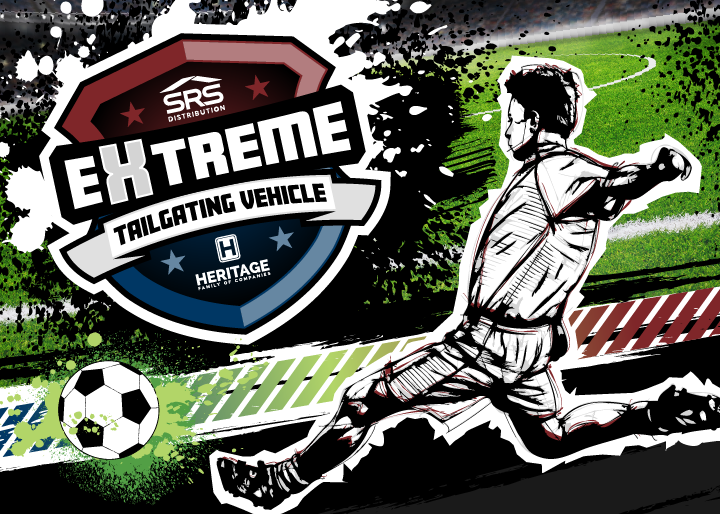



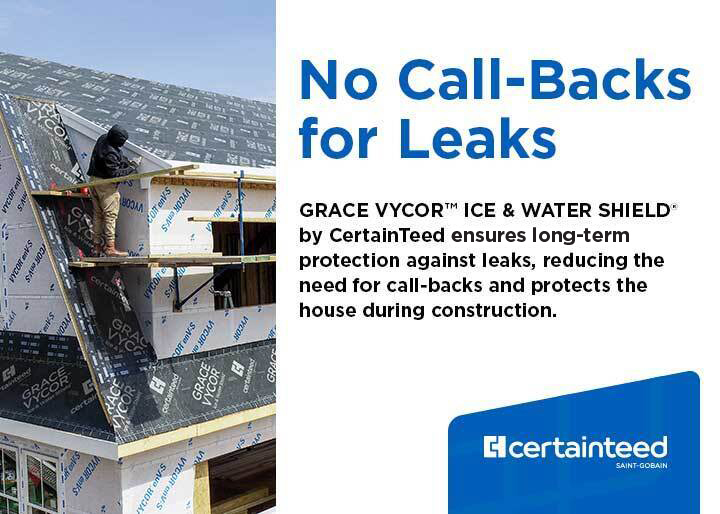




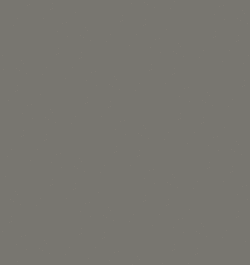
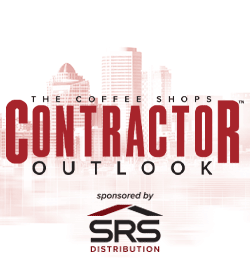


Comments
Leave a Reply
Have an account? Login to leave a comment!
Sign In