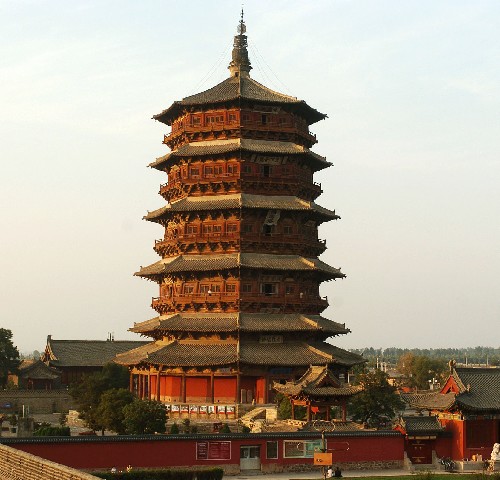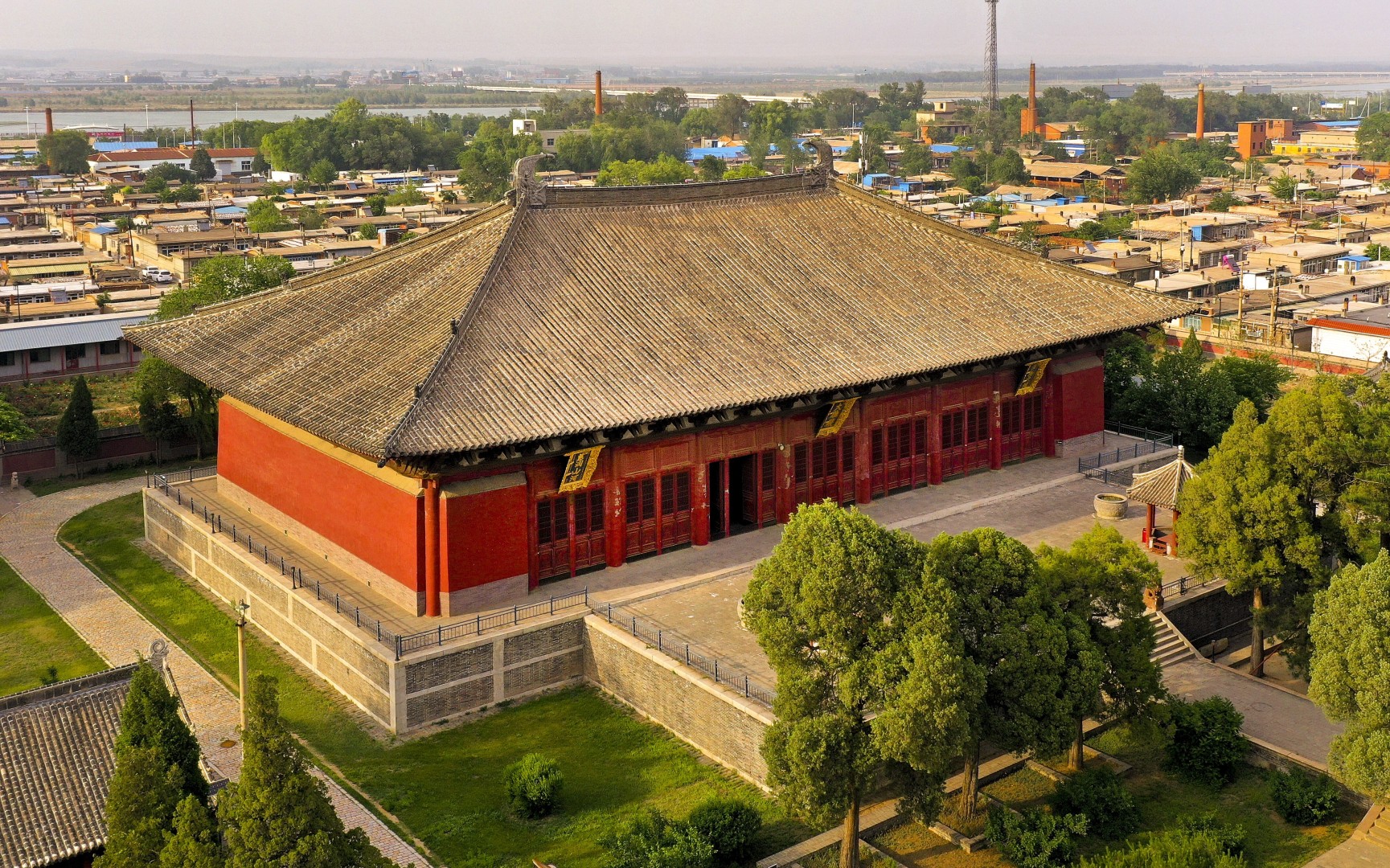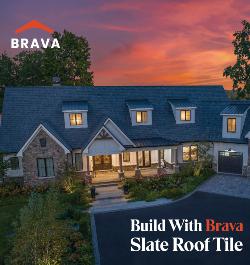Exploring ancient China one roof at a time: Liao Dynasty

By Emma Peterson.
These two ancient, wooden buildings are being considered for UNESCO World Heritage Sites. Learn about their history and what makes them contenders.
大家好!Hello everyone! Today The Coffee Shops™ are visiting ancient China to check out some beautiful, historical roofs! Specifically, we’re visiting 遼朝 (Liáo cháo), better known in English as the Liao Dynasty. This is a historical period where the Khitan imperial dynasty ruled Northeast China and Inner Mongolia. They were in control of the area from 907 to 1125. Some of the visible remains of this dynasty are the Wooden Pagoda in Yingxian County, Shanxi Province, China and the Main Hall of the Fengguo Monastery in Yixian County, Liaoning Province, China.
 佛宮寺釋迦塔 - Sakyamuni Pagoda of Fogong Temple
佛宮寺釋迦塔 - Sakyamuni Pagoda of Fogong Temple
This is the oldest wooden multi-story structure in the world, being over 950 years old and containing nine stories. The pagoda was built in an octagonal shape with six eaves and two circles of columns. This makes the pagoda incredibly structurally sound, which has led to its survival through many earthquakes. One incredible fact about this structure is that there are no iron nails used in it! Instead, the pagoda is held together with a system of mortise and tenon joint connects and 斗拱 (dǒugǒngs), which are a traditional Chinese-style of bracket!
As for the roof, the pagoda’s steeple is 32 feet high, which is about 6% of the entire building’s height! It also was designed with a specific pattern on the base level to create harmony with the eaves on each layer. On the interior, the pagoda features a 藻井 (zǎojǐng) or Caisson Ceiling. This is an ornamental ceiling that is made possible by the dǒugǒng bracket system and consists of multiple interlocking wooden beams that are intricately carved and painted. Symbolically, this feature of the roof is meant to represent one of the 28 lunar mansions in the Chinese constellation system, the one representative of water.
奉 国寺 - The Main Hall of the Fengguo Monastery of Yixian
国寺 - The Main Hall of the Fengguo Monastery of Yixian
This temple took six years to build in 1020 and, today, the main hall is the biggest and most integrated hall of the ancient Chinese monasteries. Architecturally, it is a prime example of ancient Chinese wooden structures and is an incredible combination of Buddhist architecture developed within the cultural history of central China. It is a Buddhist belief that evil spirits move in straight lines, so the roof of this temple was designed to be slightly curved as it was a Buddhist belief that it would "reflect" evil spirits away.
More specifically, this hall features what is called a hip roof. This is a roof characterized by the presence of four slopes and five ridges. It is a single eave roof, meaning there is only one layer, rather than a double roof that is often found on roofs of imperial palaces. An example of a double-eave hip roof is the Hall of Supreme Harmony in the Forbidden City. The single-eave style is characteristic of side palace halls and religious spaces not as revered as the imperial palaces.
Both the Main Hall and the Wooden Pagoda are on the UNESCO World Heritage Site’s tentative list to consider for nomination for being incredible examples of ancient Chinese wooden architecture. UNESCO cites their “carpentry work, joinery work, paintings on the beam frames, wall construction, rise of the roof, roof structure, etc.,” as unique features that are crucial to understanding the evolution of wooden structures in ancient architecture. 謝謝大家跟我們一起旅遊到中國!Thank you all for visiting China with us!
Original photo sources (in order of appearance): China Global Television Network, China.org and South China Morning Post
Stay up to date with the latest industry news when you sign up for the Coffee Shop eNews.
About Emma
Emma Peterson is a writer at The Coffee Shops and AskARoofer™. Raised in the dreary and fantastical Pacific Northwest, she graduated in 2024 from Pacific University in Oregon with a degree in creative writing and minors in graphic design and Chinese language. Between overthinking everything a little bit, including this bio, she enjoys watching movies with friends, attending concerts and trying to cook new recipes.






















Comments
Leave a Reply
Have an account? Login to leave a comment!
Sign In