Don’t Delay! Ensure Your Project Passes a Commercial Framing Inspection

By Dani Sheehan.
Passing a commercial framing inspection is a vital part of any construction project. Prepare ahead of time and seamlessly move your project forward.
A building project is not ready to move forward until it has passed the necessary inspections to ensure it follows all safety standards, the agreed upon plan and does not have unnecessary expenses or delays. SFS Group USA, Inc. offers a commercial framing inspection checklist containing the steps required to be completed before the inspection.
Click here to download SFS's Commercial Framing Inspection Checklist template. It’s also important to check with local building code requirements and manufacturer recommendations prior to framing inspections.
Why download this checklist
Commercial framing inspections are required by the International Building Code (IBC) for every construction project. It is conducted by the building official in conjunction with other assessments that ensure the project meets all IBC requirements. According to the IBC, inspections must be completed after the roof deck and framing, fire protection and bracing are in place, and any vents and chimneys are complete. Any electrical, plumbing and other duct and piping plans must have rough approved designs.
If anything changes or does not comply after the inspection has been completed, it must be corrected or receive final sign off from the building official.
As you prepare for your commercial framing inspection, be sure the following are completed:
- Roof deck or sheathing is in place, as well as all framing, bracing and fire-blocking
- If vents, pipes or chimneys need to be concealed, this must be complete ahead of time
- Plans for rough electrical, heating wires, pipes, ducts and plumbing must be approved
- Ensure the contractor has reviewed the plans and confirmed they are consistent with what is being inspected
- All proper grade lumber and fasteners must be installed correctly
- Ensure the frame does not exceed the maximum allowed floor-to-floor height
- Post the jobsite address properly so that it is visible
- Keep approved plans available at the jobsite
For a more comprehensive checklist and additional resources, look to SFS Group and expand your industry knowledge with confidence. It is always better to be over-prepared than under-prepared!
Learn more about SFS Group USA, Inc. in their Coffee Shop Directory or visit us.sfs.com.
About Dani
Dani is a writer for The Coffee Shops and AskARoofer™. When she's not writing or researching, she's teaching yoga classes or exploring new hiking trails.

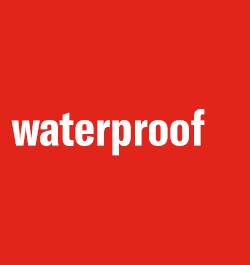
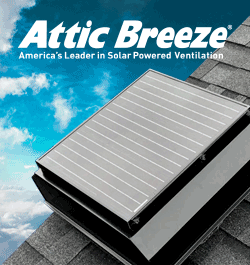
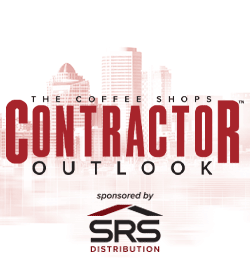



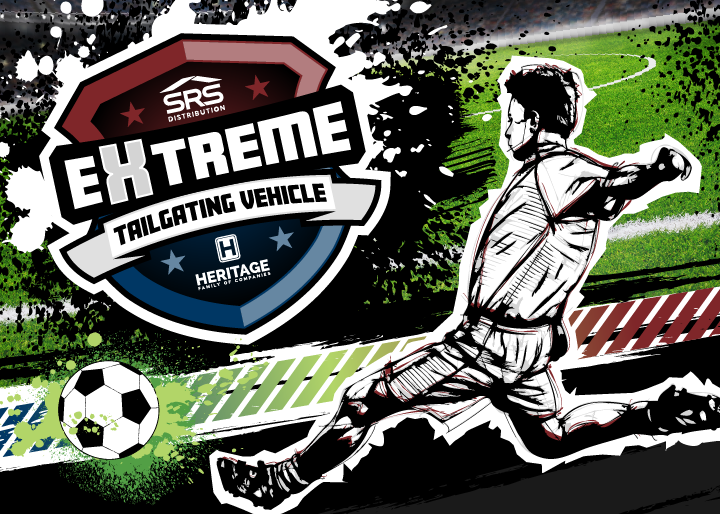



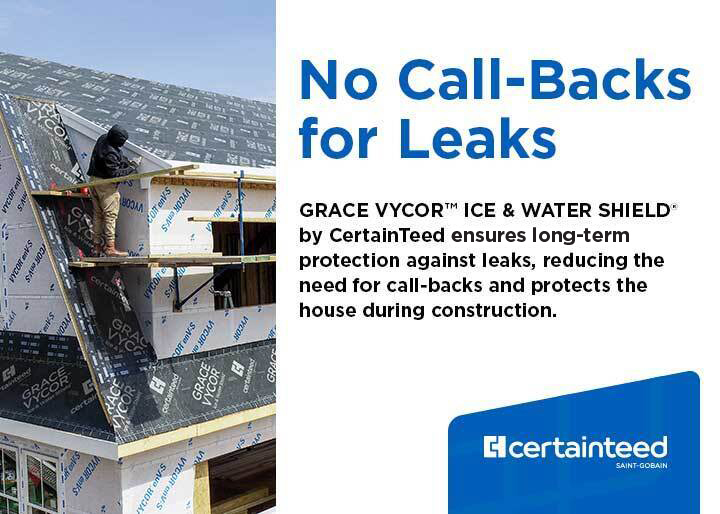





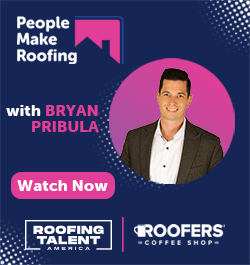
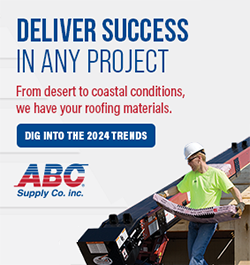




Comments
Leave a Reply
Have an account? Login to leave a comment!
Sign In