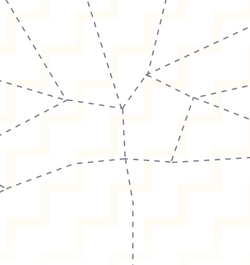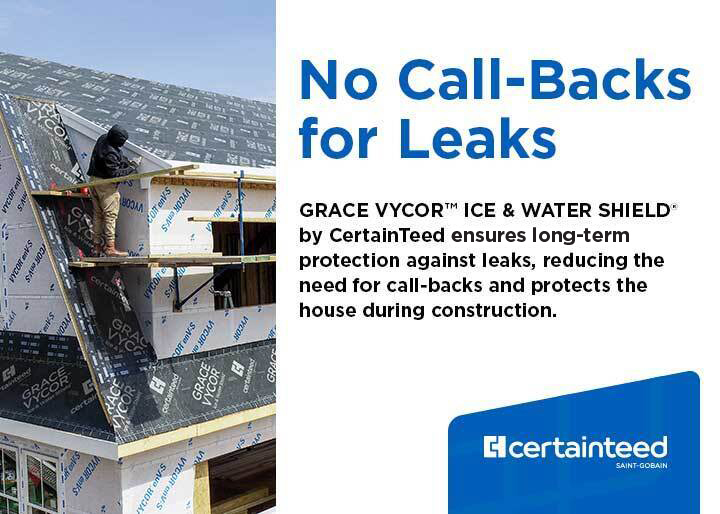CRF3: Insulation for Low Slope Roofs

By Don Kilcoyne, GAF.
Insulation used in low slope roofing is overwhelmingly based on polymer foam.
- Polyisocyanurate AKA polyiso
- Extruded polystyrene or XPS
- Expanded polystyrene or EPS
Polyiso, which represents about 75% of the market, is predominantly specified due to its high insulation value per inch of thickness, low flammability, and resistance to solvent-based adhesives.
Code Adoption in Climate Zones and R-Value
Table 1 shows the typical IECC model codes adopted within each climate zone (depending on state) and the insulation level (R-value) required. Also shown are typical polyiso thickness combinations, assuming that two layers of either polyiso or high-density polyiso, HD, are used.
Due to the influence of the facer, polyiso has slightly different R-values per inch depending on thickness:
| Thickness, inch | R-Value/inch | R-Value |
| 1 | 5.7 | 5.7 |
| 2 | 5.7 | 11.4 |
| 3 | 5.8 | 17.4 |
| 4 | 5.9 | 23.6 |
New Construction Versus Existing Buildings
Note: What follows is a summary – ALWAYS review your local codes when designing a project.
New construction must always meet the latest local codes requirements for insulation levels.
For existing buildings, the following must also meet the latest local codes:
- Reroofing involving complete replacement down to the structural deck
- Alterations, additions, and other modifications
- Reroofing where any part of the existing insulation is exposed
Exceptions: Insulation may not need to be brought up to the latest standards when:
- Existing insulation is not exposed
- Additional insulation would require modification of any parapet wall and/or existing exhaust vents etc.
The Law of Diminishing Returns
As more insulation is piled up in an attempt to further improve building energy efficiency, the reduction in heat flow (U-value) diminishes with each successive layer. The cost/benefit of more insulation eventually becomes prohibitive. See the chart below.
Installation of additional insulation can also become difficult to accommodate due to the height of parapet walls and other details. Insulation levels specified in recent model codes are close to optimum in terms of cost/benefit. Where does a roof designer look for further improvements in energy efficiency? Reflectivity and air tightness, which we will explore in future posts.
Always consult with a design professional to determine the appropriate type, thickness and R-Value of insulation for a particular project.
Learn more about GAF at www.gaf.com.
Editor’s note: This article first published on GAF’s blog and can be viewed here.






















Comments
Leave a Reply
Have an account? Login to leave a comment!
Sign In