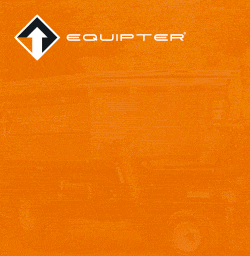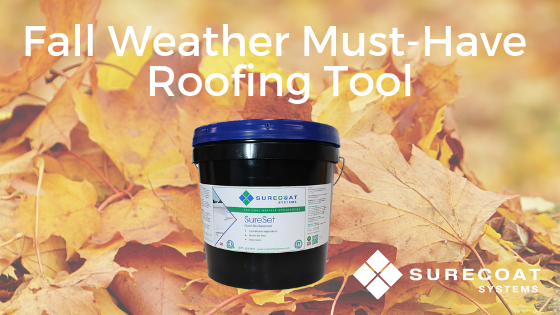All Things Vertical – Ultra HT and Installing Metal Panels

By MFM Building Products Corp.
Here’s everything you should consider when deciding to install vertical metal panels.
As society becomes more modern, so does design. Some design trends we have seen more in recent times are exterior metal wall panel systems and metal-capped parapet wall details. With these design changes, builders must become conscious of how metal behaves when exposed to heat and what this means for the waterproofing membranes under the metal. Metal conducts heat, meaning that it becomes exceptionally hot, and the waterproofing membrane must be high temperature rated. This is an important consideration when choosing a through-wall flashing.
Most traditional through-wall flashings are NOT rated for the high-temperatures metal wall systems can produce. If an underlayment is not capable of withstanding high heat, the membrane’s top surface could breakdown and melt. Water could leak into the building structure because the seal is damaged. An expensive repair will surely follow. Fortunately, we have some tips on how to avoid problems like this when installing vertical panels.
MFM Building Products has seen a lot of success where the contractor uses the company’s Ultra HT Wind & Water Seal underlayment on these vertical applications. The membrane offers the same performance qualities of traditional through-wall flashings and it has a high temperature rating up to 250°F to withstand the high heat generated.
Keys to a successful vertical installation
For vertical applications, a self-adhered underlayment must meet ASTM D1970. This standard has a minimum thickness of 40 mils, which means that the membrane is heavier and will need to be secured in place.
Depending on the building structure, a self-adhered underlayment may be installed in either a horizontal or vertical fashion. Both methods require that the membrane be secured in place. In a horizontal application, start at the bottom and back nail using button caps every 12” OC along the top edge of the material. The next course should have a minimum 3” side lap, which will cover the button caps. End laps require a minimum 6” overlap. Continue working up the structure, repeating the same step, until you reach the top. For added protection, a termination bar can be installed for the top course.
In a vertical installation, again, start at the bottom of the wall and work towards the top. If the membrane does not reach the top, back nail button caps 12” OC. Use a 6” end lap to cover the row of button caps with a new section of underlayment. A termination bar must be installed at the top of each course. Once again, secure button caps 12” OC to adequately hold the membrane in place. Use a minimum of 3” side laps and 6” end laps as you continue to work across the wall. These overlap areas can conceal the button caps.
Another aspect of ASTM D1970 is that the underlayment must be self-sealing around fasteners by demonstrating that the membrane has a “Pass” on Self-Sealability per ASTM D1970/ASTM D7349. In essence, the adhesive system will seal around the button caps to maintain a complete waterproofing barrier by showing no water on the substrate underside, on the fastener shank, or between the membrane and substrate.
The last area of concern in that self-adhered underlayments are Vapor Barriers. If meeting ASTM E96, then the membrane demonstrates that is offers a Moisture Vapor Permeance of ≤0.1 perms. As with any vapor barrier, the contractor must allow for proper ventilation of the wall system by leaving a minimum air gap of 1 inch. If the wall system uses a batten system, this will normally provide the necessary air ventilation space required.
Other factors to consider in vertical applications
Although self-adhering or “self-stick” roofing underlayments have been around for more than 30 years, this new application carriers the same factors to consider before considering a product:
-
Building Codes – know all applicable building codes for sidewall applications, as well as the manufacturer’s recommended installation instructions, prior to the installation. There are often minimum installation temperatures and UV exposure ratings to be considered.
-
Product Approvals – self-adhered underlayments can be certified or comply with industry standards to ensure their performance on the jobsite. Always check to see if your project requires a code-approved product, and what that code specifies
-
Adhesion – ensure that the substrate is clean, dry, and free of waxes, dirt or debris. Dust and dirt will impair the adhesive properties of the self-adhered membrane. Weathered surfaces require the use of a primer prior to installation to provide a clean and smooth surface.
-
Eliminate Gaps – do not use the underlayment to bridge gaps in the substrate. Always use a flashing membrane or tape to seal the gap, then install the underlayment.
-
Caulks and Sealants – caulks and sealants that contain plasticizers may react adversely to the adhesive system of the underlayment, which may cause the mastic to liquefy. It is the responsibility of the installer to ensure that the underlayment is compatible with any product it will come in contact with.
-
Apply Pressure – applying sufficient pressure with a hand roller over the entire surface, paying special attention to any overlap areas.
The most important aspect of self-adhering underlayments is that when installed correctly, they can provide the contractor with piece-of-mind by greatly reducing the number of call-backs to fix a leak or problem area. Information is readily available from the manufacture in the form of technical data sheets, installation instructions, installation videos and other sources such as social media and YouTube.
By educating yourself and your customers, you may have the ability to secure new building projects that you were unaware of before. Listening and learning is the best way to understand what a project requires. Good luck.
Learn more about MFM Building Products Corp. in our RoofersCoffeeShop® Directory or visit mfmbp.com.
Original article source: MFM





















Comments
Leave a Reply
Have an account? Login to leave a comment!
Sign In