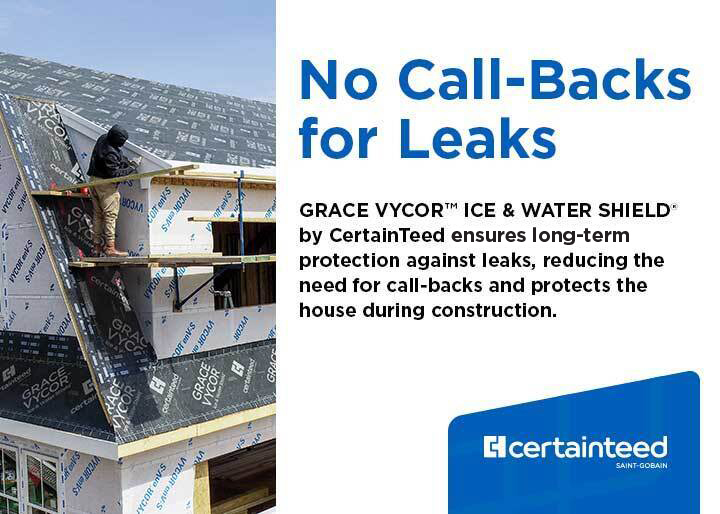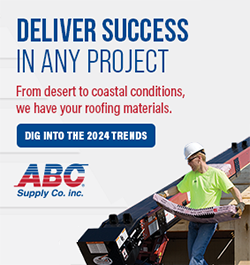Accurately Estimating Your Roof Hugger Cost

By Cass Jacoby, RCS Reporter.
Dale Nelson gives an online presentation that walks you through everything you need to know to get the best estimate from Roof Hugger.
Considering a Roof Hugger framing system for your upcoming metal over metal retrofit project? Look no further than this video from Roof Hugger, which will teach you how to get a correct estimate. In just 10 minutes you will know everything you need to do in order to get a complete and accurate price on your upcoming project. Follow along with Dale Nelson, one of the founding partners of Roof Hugger, as he walks you through the process of getting an estimate with Roof Hugger.
Dale tells us that first and most importantly, Roof Hugger’s are sold by the lineal foot and not by the square. The lineal foot is usually the same as the lineal foot of purlins and eave struts in the building. Thus, taller parts cost more than shorter parts. However, as the quantity increases the lineal foot price actually decreases.
Roof huggers are 10-to-12-foot notch zee's that are installed over and into every existing purlin and eave member to properly transfer the roof loads into the building as it was originally designed. Height, or stretch out, of the Roof Hugger is controlled by three things:
1 - The height of the existing roof panel needed to get over those ribs.
2 - The depth of any new insulation system the building is going to have.
3 - The height of any new corner or edge framing that may be required to reduce the existing purlin spacing and allow the new panels to meet the current code.
Retrofit projects are subject to the current building code requirements, in some areas engineer drawings and calculations may be required for permitting. As mentioned, it is not uncommon to find that additional corner and/or edge framing is necessary to meet today's higher loads to reduce that existing purlin spacing. As always, the test values of the new panels typically control the spacing of the framing system.
Roof Hugger has two basic ways that they estimate projects:
1 - Component pricing:
Here they use the job information that you provide on the job form. You tell them the lineal foot of sub purlins you need and where to ship them to, and Roof Hugger will provide you with the pricing. It is important to note that Roof Hugger will assume the new roof panel can meet all the required loads on the existing purlin spacing. These quotes typically take a day or two to get back to you.
2 - Preliminary load design estimate:
Roof Hugger has proprietary software they use to estimate the wind and snow loads. In order to do this evaluation, they need a project questionnaire form.
Using this method, they will look up the building code requirements, estimate the wind and snow load requirements to meet the new code, then figure the lineal foot of Roof Huggers and corner edge framing and the additional hat channel framing needed to meet the code. They will estimate the number of fasteners, add the cost of third-party engineering and the freight to get the materials to the job site, then send that proposal to you. To get that quote request form go to www.roofhugger.com and hit the "Get a quote” tab.
Watch the rest of the video for walkthroughs of the forms and helpful tips.
Learn more about Roof Hugger in their RoofersCoffeeShop® Directory or visit www.roofhugger.com.






















Comments
Leave a Reply
Have an account? Login to leave a comment!
Sign In