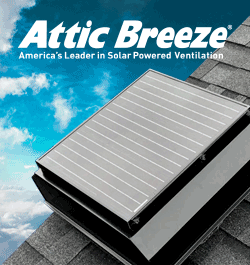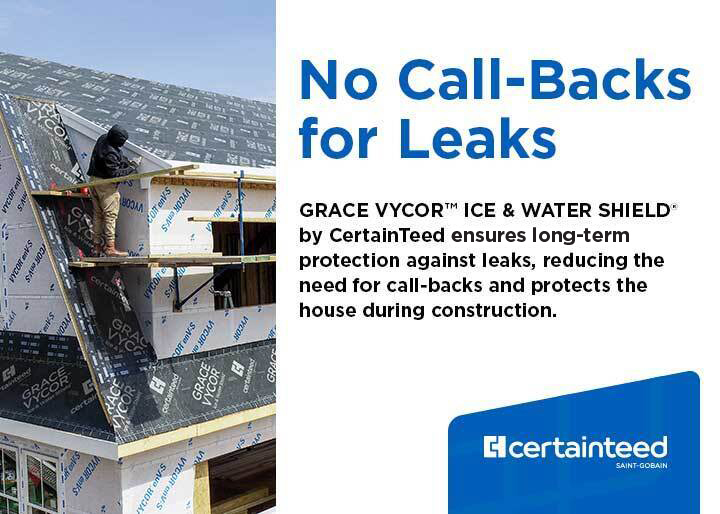A Review of Roof Drainage Procedures

By Mike Silvers, FRSA.
Part 2 of roof drainage system considerations focuses on scuppers and overflow.
The first review of roof drainage systems stressed the importance of not reducing the size of any kind of roof drainage and not doing anything that could cause the roof to hold more water than what its original design allows. The first review also addresses how far contractors should go to bring an existing building up to current code. These ideas will come up again in this article, along with addressing questions on the process of reroofing at a level 1 alteration with a limited scope. Drainage systems are not required to be resized to meet the most current code at the level 1 alteration, however, in these situations, difficult questions begin to arise. First, is the roofing contractor required to add secondary drainage? I will try to answer that question after we review a few related code sections that apply.
Florida Building Code (FBC) building (B), 6th edition (2017)
-
Chapter 15, Roof Assemblies and Rooftop Structures Section 1502. Definitions 1502.1 Definitions Scupper. An opening in a wall or parapet that allows water to drain from a roof.
-
TABLE 1503.2 - Metal Flashing Material (Minimum thickness or weight of metal used for flashing)
-
1503.4 Roof drainage. Unless roofs are sloped to drain over roof edges, design and installation of roof drainage systems shall comply with Section 1503 and the Florida Building Code, Plumbing, Chapter 11.
-
1503.4.1 Secondary (emergency overflow) drains or scuppers. Where roof drains are required, secondary (emergency overflow) roof drains or scuppers shall be provided where the roof perimeter construction extends above the roof in such a manner that water will be entrapped if the primary drains allow buildup for any reason. The installation and sizing of secondary emergency overflow drains, leaders and conductors shall comply with Sections 1106 and 1107, as applicable, of the Florida Building Code, Plumbing, Chapter 11.
-
1503.4.2 Scuppers. Where required for roof drainage, a scupper shall be placed level with the roof surface in a wall or parapet. The scup- per shall be located as determined by the slope and the contributing area of the roof. The exterior facing or lining of a scupper, if metal, shall be the same as flashing material required by Sections 1503 through 1510 for the particular type of covering specified for the building. For other type materials, follow manufacturer’s specifications.
-
1503.4.2.1 Overflow scuppers. When other means of drainage of overflow water is not provided, overflow scuppers shall be placed in walls or parapets not less than 2 inches (51 mm) nor more than 4 inches (102 mm) above the finished roof covering and shall be located as close as practical to required vertical leaders or downspouts or wall and parapet scuppers. An overflow scupper shall be sized in accordance with the Florida Building Code, Plumbing.
So, let’s start with the definition. Scupper is a nautical term for an opening in the bulwarks of a ship to allow water drainage from the deck. It makes sense that the term was adopted for buildings. The code definition though, is too limited. It states, “An opening in a wall or parapet.”
Roofers know that there are many types of openings that provide drainage through any elevated perimeter condition. These are where we use scuppers. Not only at walls “or” parapet, but through mansards, elevated edges with tapered edge board and also through metal edge with dams, also referred to as “high stop,” this term goes back to low and high “gravel stop.” Though mansard scuppers can terminate through the face of the mansard or through the soffit. Like drains, they need to be enclosed and sealed until they terminate on the outside of the building. If leaves are an issue, consider enlarging the scupper throat to allow access and, when combined with large downspout, allows leaves to wash through. A screen at this location will usually become clogged.
Section 1503.4.2.1. states overflow scuppers should be “not less than two inches...above the finished roof covering.” This is to stop water from flowing out of the scupper unless the primary drainage system is not working properly. So, does this mean I can or should change the location of the scupper opening? No. Why not?
Florida Building Code (FBC) plumbing (P), 6th edition (2017)
-
1108.1 Secondary (emergency overflow) drains or scuppers. Where roof drains are required, secondary (emergency overflow) roof drains or scuppers shall be provided where the roof perimeter construction extends above the roof in such a manner that water will be entrapped if the primary drains allow buildup for any reason. Where primary and secondary roof drains are manufactured as a single assembly, the inlet and outlet for each drain shall be independent.
-
1108.2 Separate systems required. Secondary roof drain systems shall have the end point of discharge separate from the primary system. Discharge shall be above grade, in a location that would normally be observed by the building occupants or maintenance personnel.
-
1108.3 Sizing of secondary drains. Secondary (emergency) roof drain systems shall be sized in accordance with Section 1106 based on the rainfall rate for which the primary system is sized. Scuppers shall be sized to prevent the depth of ponding water from exceeding that for which the roof was designed as determined by Section 1101.7. Scuppers shall have an opening dimension of not less than 4 inches (102 mm). The flow through the primary system shall not be considered when sizing the secondary roof drain system.
Section 1108.3 reinforces the importance of not causing the depth of water to exceed that for which the roof was designed. This premise would override an arbitrary height requirement. So, if the existing overflow scupper was an inch above the roof, you shouldn’t raise it or make it smaller.
Now that we have some of the background information, let’s get back to the question: “Is the roofing contractor required to add secondary drainage?” An argument can certainly be made that elements (drainage) that are not being changed during a reroof and that were in compliance with the code when the building was built do not have to be changed. However, there may be some potential problems with this approach.
I strongly recommend that if you are going to reroof a building that would require secondary drainage according to the current code, but doesn’t have any, that you consider doing several things.
-
Determine if adding secondary drainage is practical or even feasible.
-
Some wall construction can be challenging to cut an opening in. Brick, stucco on clay block (old Mediterranean architecture), glass curtain walls, stone veneered panels, ACM (Aluminum Composite Material) and even standard CMU (concrete masonry unit) can be problematic when cutting large holes, and often beyond the typical scope of many roofing contractors.
-
If adding secondary or emergency overflow scuppers is feasible, consider adding them as an alternate on your bid or proposal.
-
This accomplishes several things. It brings the condition to the owner’s attention and involves them in the decision. If cutting the opening is more than you choose to tackle, require openings to be done by others and that exemption included in your contract. If the owner chooses to opt out, you will have that information in hand.
-
If the decision is to forgo adding secondary or emergency overflow scuppers or drains (which can prove even more difficult), it is prudent to bring the decision to the AHJ (Authority Having Jurisdiction) or Building Official. Look at the code section below as to why this should be considered, keeping in mind that a reroof is a level 1 alteration.
Florida Building Code (FBC) existing building (EB), 6th edition (2017)
-
301.1 General. The repair, alteration, change of occupancy, addition or relocation of all existing buildings shall comply with one of the methods listed in Sections 301.1.1 through 301.1.3 as selected by the applicant. Sections 301.1.1 through 301.1.3 shall not be applied in combination with each other...
Exception: Subject to the approval of the code/official, alterations complying with the laws in existence at the time the building or the affected portion of the building was built shall be considered in compliance with the provisions of this code unless the building is undergoing more than a limited structural alteration as defined in Section 907.4.4. New structural members added as part of the alteration shall comply with the Florida Building Code, Building. Alterations of existing buildings in flood hazard areas shall comply with Section 701.3.
So, “subject to the approval of the code/official” certainly should enter into your considerations.
Again, I want to stress that if you take nothing else from these articles, remember that you should not reduce the size of an existing drainage system that was part of the original building design or a properly permitted addition or alteration.
I plan on writing a third installment in this series sometime within the next several months that will deal primarily with conductor heads, gutters and downspouts. Many of the code requirements for these are also in the plumbing code.
Learn more about FRSA in their RoofersCoffeeShop® Directory.
Original article source: FRSA























Comments
Leave a Reply
Have an account? Login to leave a comment!
Sign In