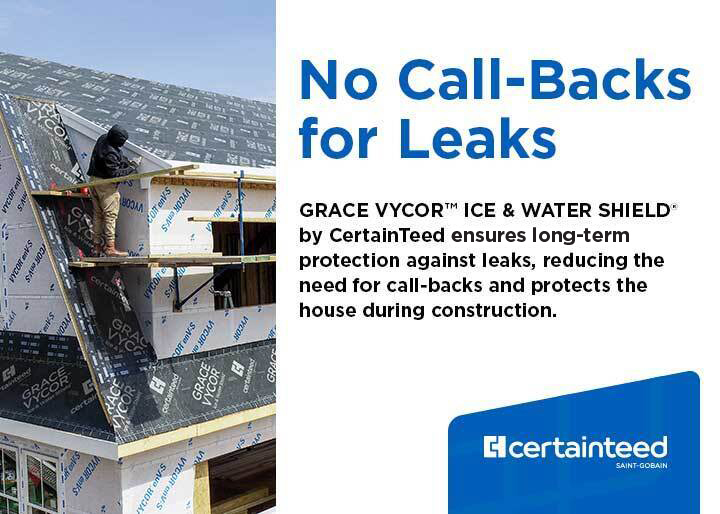Educate the Home Owner on Benefits of the 2012 change to NFA Ventilation Ratio requirements!

Selling the need for updating the attic ventilation system to comply with the standard in the International Building Code depends on your ability to educate homeowners on the benefits they receive.
By Andy Swan, Roof Saver
On a sunny, cool day in Chicago I visited a home renovation project at the request of the roofing contractor. While I waited out front, two gentlemen approached, introduced themselves and immediately blamed an attic mold problem on the ridge vent. I asked how they knew it was the exhaust vent that was the source of the problem. “There is no air movement inside the attic! The heat builds up because the air isn’t going out through the ridge!” Anger and blame as the path to solving problems – what a novel approach.
“Why don’t we take a look?”
After measuring the building, climbing the roof and measuring the exhaust vent dimensions we climbed the access ladder to the attic. Outside it was a cool 53 degrees Fahrenheit on a sunny May day. I started perspiring after a minute in the 90-degree attic. They had part of the issue right – there was NO air movement in the attic. But when we checked the intake vents with a smoke pencil it was obvious no air was entering the attic.
Running the 1:300 NFA ratio calculations revealed the vent system had 83% of the total NFA at the ridge and 17% at the soffit. “That’s how we’ve been doing it for thirty years!!”
I tried to help them with a reference to Building Code requirements. “Are you aware of the change in attic vent requirements dating back to 2012? There isn’t enough Net Free Area at the soffit for the system to allow enough air to enter the attic. Code allows 60/40 to 50/50 as the range for intake to exhaust.”
Since that got no response I decided to demonstrate the change. “Can you open the windows in the room below the attic? Let’s see what happens when we add Net Free Area on the intake side.”
The air inside the attic cooled in a couple of minutes. “Do you feel the cool air? Heads nodded.
“Does the air conditioning run much in the warm months, I asked?” The owner complained, “It runs all the time!”
“We can reduce the air conditioning demand by adding intake vents so the excess heat escapes the attic. This will also solve the mold issue related to excess moisture.” His eyes lit up as he understood this was the way to reduce his power bill, make the house more comfortable for his family and solve the mold issue.
A few days after sending my inspection report I called the contractor. He was happy to report that the homeowner agreed to have the soffit changed to add more perforated panels. The owner did not like the appearance of the perforated panels so he was only willing to vent every 3rd panel. Some progress from every 5th panel on the existing system but not enough to achieve even the 50/50 ratio.
Andy Swan is president of Blocksom and Co., manufacturer of Roof Saver Ridge Vent. For more information on Roof Saver visit www.roofsaver.com





















Comments
Leave a Reply
Have an account? Login to leave a comment!
Sign In