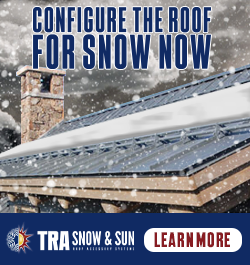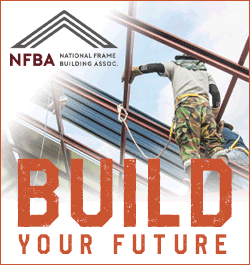Cold roof in Kalamazoo
« Back To Roofers TalkMike - point taken. :blush: However, we rarely get much above 90%, and usually the humidity doesn't last long. So I guess one has to really know the environment in which the work gets done. I know (and I think you are reinforcing it) that my knowledge is appropriate for the conditions I'm dealing with, but if I move to a different climate region, a lot of stuff will have to be relearned/refreshed.>>>
Hey!!!
That's OUR patented solution!! :ohmy:
Just kidding. We do this a lot. The usual prescription is... 1) remove whatever crap passes for the roof covering, 2) remove the eave boards and cut out the solid wood that is almost always blocking the vented soffits (You'd think that contractors installing vented soffits would cut out at least a few slots into the old solid wood soffit, but they don't. :angry: ) 3) fix the insulation (add as necessary, remove from places where it blocks the airflow, replace if insulation compressed by moisture or leakage) 4) install 2x3 or 2x4 or 2x6 on end as the spacers (the ones we use depend on the degree of ventilation required, and the amount of visual "bulk" the roof can accomodate) 5) Build new fascia, either even with the old if existing soffits are sufficient, or extending past the existing, if we need more intake) 6) Install new plywood 5/8" CDX. 7) Create a new air chamber at the peak. 8) Install either ridge vents (if slope is 8/12 or better), or Maximum vents (these rise above the roof surface about 1 ft. - much better than mushroom vents in snow country), 9) Install I&W or synthetic underlayment (depends on the situation at hand, and our confidence that we took care of the underlying causes) 10) Install whatever metal covering the customer wanted (steel shingles or panels, or aluminum shingles). 11) Install new fascia covers and soffits if required. 12) Install protection devices (snow stoppers, deflectors, fences) as required.
We size the ventilation to have at least 1:150 ratio, split 50-50, with at least a 2 inch clear air channel. In our climate, the insulating minimum is about R38 and we often get customers asking for R45-R50. After this... No more problems. But it ain't cheap.
We've shown this process as a case study on our web site (http://prsroofing.ca/english/casestudies.html). It's been five years since we did the roof and the customer hasn't had any problems, even with the near-record snowfalls we've had the past two years.
Edit: Mike, if the job is properly done, that wood will be as dry as ambient air will every allow it to be, and there is no need for treated wood.>>>
That's what I have always understood a cold roof to be. I would have liked to see a finished gable view to see how you finished off the barge board to not make it look too big and bulky.>>>
Nice work Old School...looks like they chalked it..then said f#@! it and used there hatchet... :dry:>>>









-2.png)












