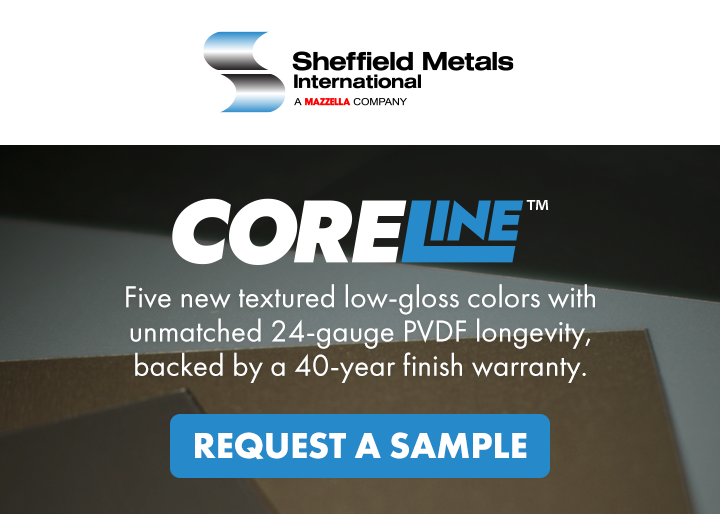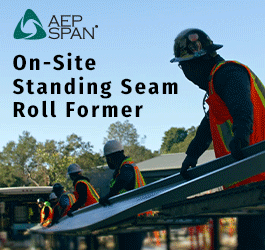Energy-efficient Re-Roofing with Roof Hugger

The Roof Hugger® “Nested” sub-purlin is a patented design that is manufactured to accommodate any roof profile regardless of panel depth or major/minor rib spacing.
The new roof assembly can include added insulation, ventilation and/or solar thermal and power renewable energy systems.
The Above Sheathing Ventilation (ASV) System
How do ASV systems work? Fresh air is introduced to the cavity between the old and new roofs through ventilation at the low-eave of the building. When the sun heats the new metal roof, the cavity air becomes less dense. Because of this, the air becomes more buoyant and therefore begins to move upward at the immediate underside of the new metal roof. The air is then exhausted at the high point of the roof (ridge, etc.) through convection. The end result is the system creates an insulating barrier of air between the two roofs.
Many ventilation products are available that accommodate these applications and the system has the natural ability to dissipate any moisture caused by condensation as well as aiding in the elimination of mold growth.
The “ASV” system has been tested under real-world conditions at Oak Ridge National Laboratories in Oak Ridge, Tennessee. Results indicate that the system reduces the heat radiation through the roof assembly a minimum of 30% and as much as 45% when a new roof is installed that has a “Cool” rated coating. In addition, this cavity air represents an R-Value of 0.85 per 1” of depth, thus increasing the overall roof assembly’s thermal resistance. Depending on the profile of the existing roof, most cavities are no more than two-inches deep. To increase the energy efficiency even more, rigid or fiberglass insulation can be added to the cavity, but it is important to note that a minimum of 1” must be provided above the insulation to allow for adequate airflow. In some cases, a simple radiant barrier can be installed atop the existing roof to increase the assembly’s energy efficiency.
Effectively, an “ASV” system reduces heat gain in the summer and heat loss in the winter.
The Solar Heat Recovery (SHR) System
How do “SHR” systems work? Fresh air is introduced to the cavity between the old and new roofs through ventilation at the low-eave of the building. When the sun heats the new metal roof, the cavity air is facilitated through solar-powered fans and re-distributed through new ductwork to the existing HVAC system. The system is specifically engineered to suit your building’s requirements by Dawn Solar Systems.
Many ventilation products are available that accommodate these applications and the system has the natural ability to dissipate any moisture caused by condensation as well as aiding in the elimination of mold growth.
Depending on the profile of the existing roof, most cavities between the old and new roofs are no more than two-inches deep. To increase the energy efficiency even more, rigid or fiberglass insulation can be added to the cavity while providing the air space above. This allows owners to reduce energy costs even more so while upgrading the building’s roof to current Model Energy Codes.
As with all solar energy systems, efficiency is based on several factors. These include the geographical location of the building, the roof’s southern exposure to the sun and shading of the roof due to foliage or other buildings as well as other specifics. “SHR” system case studies have reported from $1.00 to $1.50 per square foot of building floor space per year in energy savings.
To determine if a building is a good candidate, contact ROOF HUGGER at www.roofhugger.com for a cost benefit analysis.
Learn more about Roof Hugger, visit their RCS Directory.








-2.png)










Comments
Leave a Reply
Have an account? Login to leave a comment!
Sign In